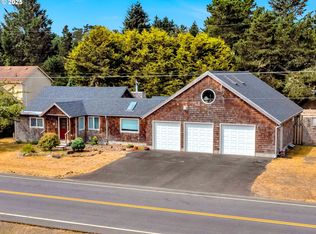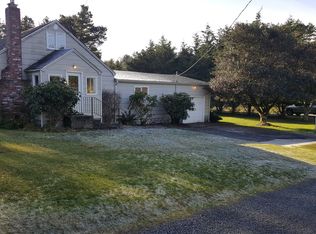Sold
$425,000
90691 Clark Rd, Warrenton, OR 97146
2beds
900sqft
Residential, Single Family Residence
Built in 1969
0.34 Acres Lot
$439,200 Zestimate®
$472/sqft
$1,845 Estimated rent
Home value
$439,200
$417,000 - $461,000
$1,845/mo
Zestimate® history
Loading...
Owner options
Explore your selling options
What's special
Charming furnished Sunset Beach cabin offers perfect blend of natural beauty & modern comfort. Extensive use of wood, cozy gas fp, & ample natural light, you'll feel right at home in this 2 BR oasis. Step outside & enjoy beautiful surroundings from one of two spacious decks, complete with fire pit for gathering around with loved ones. Plus 2 detached garages & triple lot, plenty of room for all your vehicles & toys. potential for addtl living quarters, RV and boat parking, short walk to beach!
Zillow last checked: 8 hours ago
Listing updated: March 23, 2023 at 01:17am
Listed by:
Jennie Morisse 503-741-9820,
Premiere Property Group, LLC
Bought with:
Jennie Morisse, 931100224
Premiere Property Group, LLC
Source: RMLS (OR),MLS#: 23588539
Facts & features
Interior
Bedrooms & bathrooms
- Bedrooms: 2
- Bathrooms: 1
- Full bathrooms: 1
- Main level bathrooms: 1
Primary bedroom
- Level: Main
Bedroom 2
- Level: Upper
Dining room
- Level: Main
Kitchen
- Level: Main
Living room
- Level: Main
Heating
- Baseboard, Other
Appliances
- Included: Convection Oven, Dishwasher, Free-Standing Range, Free-Standing Refrigerator, Washer/Dryer, Electric Water Heater
Features
- High Ceilings, Vaulted Ceiling(s), Kitchen Island
- Flooring: Tile, Vinyl, Wood
- Windows: Vinyl Frames
- Basement: None
- Number of fireplaces: 1
- Fireplace features: Gas
Interior area
- Total structure area: 900
- Total interior livable area: 900 sqft
Property
Parking
- Total spaces: 2
- Parking features: Driveway, RV Access/Parking, Detached
- Garage spaces: 2
- Has uncovered spaces: Yes
Features
- Levels: Two
- Stories: 2
- Patio & porch: Deck
- Exterior features: Yard
- Has view: Yes
- View description: Trees/Woods
Lot
- Size: 0.34 Acres
- Features: Level, Wooded, SqFt 10000 to 14999
Details
- Additional structures: Outbuilding
- Parcel number: 16330
- Zoning: RA1
Construction
Type & style
- Home type: SingleFamily
- Architectural style: A-Frame
- Property subtype: Residential, Single Family Residence
Materials
- T111 Siding, Wood Siding
- Foundation: Concrete Perimeter
- Roof: Composition
Condition
- Approximately
- New construction: No
- Year built: 1969
Utilities & green energy
- Gas: Gas
- Sewer: Septic Tank
- Water: Public
Community & neighborhood
Location
- Region: Warrenton
- Subdivision: Sunset Beach
Other
Other facts
- Listing terms: Cash,Conventional
- Road surface type: Gravel
Price history
| Date | Event | Price |
|---|---|---|
| 3/21/2023 | Sold | $425,000-0.9%$472/sqft |
Source: | ||
| 2/13/2023 | Pending sale | $429,000$477/sqft |
Source: | ||
| 2/6/2023 | Listed for sale | $429,000+100.5%$477/sqft |
Source: | ||
| 11/13/2015 | Sold | $214,000-0.4%$238/sqft |
Source: | ||
| 9/19/2015 | Pending sale | $214,900$239/sqft |
Source: Where Inc. #15184603 Report a problem | ||
Public tax history
| Year | Property taxes | Tax assessment |
|---|---|---|
| 2024 | $2,568 +3% | $192,837 +3% |
| 2023 | $2,494 +1.6% | $187,222 +3% |
| 2022 | $2,454 +2% | $181,770 +3% |
Find assessor info on the county website
Neighborhood: 97146
Nearby schools
GreatSchools rating
- 3/10Warrenton Grade SchoolGrades: K-5Distance: 3.8 mi
- 4/10Warrenton Middle SchoolGrades: 6-8Distance: 2.5 mi
- 3/10Warrenton High SchoolGrades: 9-12Distance: 3.6 mi
Schools provided by the listing agent
- Elementary: Pacific Ridge
- Middle: Warrenton
- High: Warrenton
Source: RMLS (OR). This data may not be complete. We recommend contacting the local school district to confirm school assignments for this home.
Get pre-qualified for a loan
At Zillow Home Loans, we can pre-qualify you in as little as 5 minutes with no impact to your credit score.An equal housing lender. NMLS #10287.

