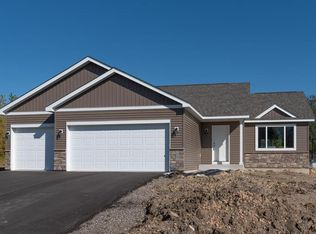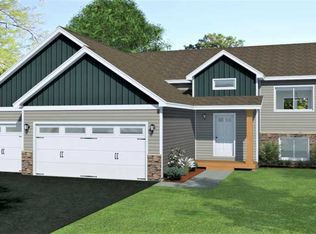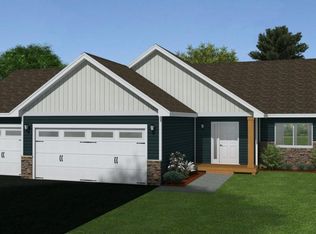Closed
$350,000
9069 Cheyenne Cir, Waverly, MN 55390
5beds
2,724sqft
Single Family Residence
Built in 2020
0.25 Acres Lot
$351,300 Zestimate®
$128/sqft
$2,959 Estimated rent
Home value
$351,300
$320,000 - $383,000
$2,959/mo
Zestimate® history
Loading...
Owner options
Explore your selling options
What's special
Wonderful 2020 built home in picturesque Waverly. Beautiful lakes and parks provide relaxation and leisure for all Minnesota seasons. This home offers a bright open design with plenty of natural daylight. The main level has 3 spacious bedrooms. The primary bedroom is highlighted with a full private bath. The finished lower level has a 4th bedroom, family room, 2 offices and a future bath waiting for your design. 3 car garage and 1/4 acre lot.
Zillow last checked: 8 hours ago
Listing updated: June 20, 2025 at 12:57pm
Listed by:
Mark A Geier 763-670-8100,
Coldwell Banker Realty
Bought with:
Thomas M Turner
RE/MAX Results
Source: NorthstarMLS as distributed by MLS GRID,MLS#: 6723643
Facts & features
Interior
Bedrooms & bathrooms
- Bedrooms: 5
- Bathrooms: 2
- Full bathrooms: 2
Bedroom 1
- Level: Main
- Area: 196 Square Feet
- Dimensions: 14x14
Bedroom 2
- Level: Main
- Area: 121 Square Feet
- Dimensions: 11x11
Bedroom 3
- Level: Main
- Area: 121 Square Feet
- Dimensions: 11x11
Bedroom 4
- Level: Lower
- Area: 144 Square Feet
- Dimensions: 12x12
Other
- Level: Lower
- Area: 320 Square Feet
- Dimensions: 20x16
Dining room
- Level: Main
- Area: 121 Square Feet
- Dimensions: 11x11
Family room
- Level: Main
- Area: 234 Square Feet
- Dimensions: 18x13
Kitchen
- Level: Main
- Area: 110 Square Feet
- Dimensions: 11x10
Office
- Level: Lower
- Area: 156 Square Feet
- Dimensions: 13x12
Office
- Level: Lower
- Area: 120 Square Feet
- Dimensions: 12x10
Heating
- Forced Air
Cooling
- Central Air
Appliances
- Included: Dishwasher, Dryer, Range, Refrigerator, Washer
Features
- Basement: Daylight,Drain Tiled,Finished,Full,Concrete,Sump Pump
- Has fireplace: No
Interior area
- Total structure area: 2,724
- Total interior livable area: 2,724 sqft
- Finished area above ground: 1,362
- Finished area below ground: 1,332
Property
Parking
- Total spaces: 3
- Parking features: Attached, Garage Door Opener
- Attached garage spaces: 3
- Has uncovered spaces: Yes
- Details: Garage Dimensions (29.4x22.2)
Accessibility
- Accessibility features: None
Features
- Levels: Multi/Split
Lot
- Size: 0.25 Acres
- Dimensions: 139 x 85 x 138 x 75
Details
- Foundation area: 1362
- Parcel number: 116039004030
- Zoning description: Residential-Single Family
Construction
Type & style
- Home type: SingleFamily
- Property subtype: Single Family Residence
Materials
- Brick/Stone, Vinyl Siding
- Roof: Age 8 Years or Less
Condition
- Age of Property: 5
- New construction: No
- Year built: 2020
Utilities & green energy
- Gas: Natural Gas
- Sewer: City Sewer/Connected
- Water: City Water/Connected
Community & neighborhood
Location
- Region: Waverly
- Subdivision: Carrigan Estates
HOA & financial
HOA
- Has HOA: No
Other
Other facts
- Road surface type: Unimproved
Price history
| Date | Event | Price |
|---|---|---|
| 6/20/2025 | Sold | $350,000$128/sqft |
Source: | ||
| 5/31/2025 | Pending sale | $350,000$128/sqft |
Source: | ||
| 5/19/2025 | Listed for sale | $350,000$128/sqft |
Source: | ||
Public tax history
Tax history is unavailable.
Neighborhood: 55390
Nearby schools
GreatSchools rating
- 4/10Humphrey Elementary SchoolGrades: PK-4Distance: 0.8 mi
- 5/10Howard Lake Middle SchoolGrades: 5-8Distance: 5.9 mi
- 8/10Howard Lake-Waverly-Winsted Sec.Grades: 9-12Distance: 5.9 mi

Get pre-qualified for a loan
At Zillow Home Loans, we can pre-qualify you in as little as 5 minutes with no impact to your credit score.An equal housing lender. NMLS #10287.
Sell for more on Zillow
Get a free Zillow Showcase℠ listing and you could sell for .
$351,300
2% more+ $7,026
With Zillow Showcase(estimated)
$358,326

