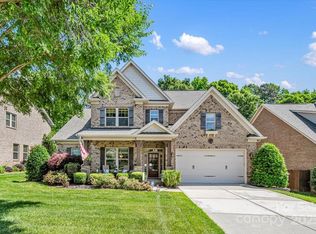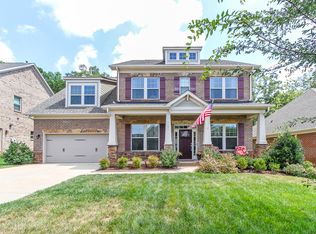Closed
$725,000
9069 Blue Ridge Dr, Indian Land, SC 29707
5beds
3,421sqft
Single Family Residence
Built in 2013
0.23 Acres Lot
$730,500 Zestimate®
$212/sqft
$3,139 Estimated rent
Home value
$730,500
$672,000 - $796,000
$3,139/mo
Zestimate® history
Loading...
Owner options
Explore your selling options
What's special
This energy star certified home offers a thoughtfully designed layout w/quality finishes. Main level w/ engineered hardwood floors, wrought iron railings, crown molding, wainscotting & decorative ceilings. Kitchen w/ Bosch appliances, including a wall oven, warming drawer & dishwasher, plus granite counters, gas cooktop & breakfast nook. Family room w/gas fireplace & built-in shelving. Guest bed & full bath complete main level. The primary suite offers a vaulted ceiling & walk-in closet w/built-in wall safe. Ensuite w/ a soaker tub & glass-enclosed walk-in shower. Versatile flex space is also located on the upper level, along w/3 additional bedrooms w/new carpet (2023), full bath & laundry room. Outside find a custom backyard, fully updated in 2023, w/ wooden deck, hardscaped areas & retaining wall—both w/accent lighting. Additional upgrades- energy-efficient windows, irrigation, garage storage closets & more!
Zillow last checked: 8 hours ago
Listing updated: August 28, 2025 at 08:39am
Listing Provided by:
Phil Puma phil@pumahomes.com,
Puma & Associates Realty, Inc.
Bought with:
Cheri Ritter
Howard Hanna Allen Tate Fort Mill
Source: Canopy MLS as distributed by MLS GRID,MLS#: 4243353
Facts & features
Interior
Bedrooms & bathrooms
- Bedrooms: 5
- Bathrooms: 3
- Full bathrooms: 3
- Main level bedrooms: 1
Primary bedroom
- Level: Upper
Bedroom s
- Level: Main
Bedroom s
- Level: Upper
Bedroom s
- Level: Upper
Bedroom s
- Level: Upper
Bathroom full
- Level: Main
Bathroom full
- Level: Upper
Bathroom full
- Level: Upper
Breakfast
- Level: Main
Dining room
- Level: Main
Family room
- Level: Main
Flex space
- Level: Upper
Kitchen
- Level: Main
Laundry
- Level: Upper
Living room
- Level: Main
Heating
- Forced Air
Cooling
- Central Air
Appliances
- Included: Dishwasher, Electric Water Heater, Gas Cooktop, Microwave, Wall Oven, Warming Drawer
- Laundry: Laundry Room, Upper Level
Features
- Kitchen Island, Walk-In Closet(s)
- Flooring: Carpet, Hardwood, Tile
- Has basement: No
- Fireplace features: Gas
Interior area
- Total structure area: 3,421
- Total interior livable area: 3,421 sqft
- Finished area above ground: 3,421
- Finished area below ground: 0
Property
Parking
- Total spaces: 2
- Parking features: Driveway, Attached Garage, Garage on Main Level
- Attached garage spaces: 2
- Has uncovered spaces: Yes
Features
- Levels: Two
- Stories: 2
- Patio & porch: Front Porch, Patio
- Exterior features: In-Ground Irrigation
- Pool features: Community
Lot
- Size: 0.23 Acres
Details
- Parcel number: 0006C0D037.00
- Zoning: MDR
- Special conditions: Standard
Construction
Type & style
- Home type: SingleFamily
- Property subtype: Single Family Residence
Materials
- Brick Full, Stone Veneer
- Foundation: Slab
Condition
- New construction: No
- Year built: 2013
Details
- Builder model: Callaway II
- Builder name: Bonterra
Utilities & green energy
- Sewer: County Sewer
- Water: County Water
Community & neighborhood
Community
- Community features: Playground, Sidewalks, Street Lights
Location
- Region: Indian Land
- Subdivision: Barber Rock
HOA & financial
HOA
- Has HOA: Yes
- HOA fee: $1,200 annually
- Association name: Henderson Management
- Association phone: 704-970-4155
Other
Other facts
- Listing terms: Cash,Conventional
- Road surface type: Concrete, Paved
Price history
| Date | Event | Price |
|---|---|---|
| 8/28/2025 | Sold | $725,000$212/sqft |
Source: | ||
| 7/29/2025 | Pending sale | $725,000$212/sqft |
Source: | ||
| 6/25/2025 | Price change | $725,000-3.3%$212/sqft |
Source: | ||
| 5/7/2025 | Price change | $750,000-1.3%$219/sqft |
Source: | ||
| 4/9/2025 | Listed for sale | $760,000+7.8%$222/sqft |
Source: | ||
Public tax history
| Year | Property taxes | Tax assessment |
|---|---|---|
| 2024 | $9,635 +52.6% | $27,888 +52.7% |
| 2023 | $6,312 +2.1% | $18,266 |
| 2022 | $6,183 | $18,266 |
Find assessor info on the county website
Neighborhood: Indian Land
Nearby schools
GreatSchools rating
- 10/10Harrisburg Elementary SchoolGrades: K-4Distance: 1.3 mi
- 4/10Indian Land Middle SchoolGrades: 6-8Distance: 5.2 mi
- 7/10Indian Land High SchoolGrades: 9-12Distance: 10.2 mi
Schools provided by the listing agent
- Elementary: Harrisburg
- Middle: Indian Land
- High: Indian Land
Source: Canopy MLS as distributed by MLS GRID. This data may not be complete. We recommend contacting the local school district to confirm school assignments for this home.
Get a cash offer in 3 minutes
Find out how much your home could sell for in as little as 3 minutes with a no-obligation cash offer.
Estimated market value$730,500
Get a cash offer in 3 minutes
Find out how much your home could sell for in as little as 3 minutes with a no-obligation cash offer.
Estimated market value
$730,500

