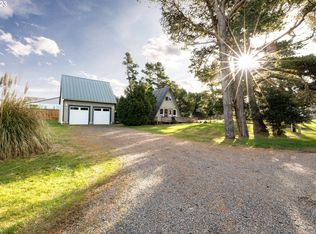Sold
$680,000
90686 Lewis Rd, Warrenton, OR 97146
2beds
3,035sqft
Residential, Single Family Residence
Built in 1930
0.34 Acres Lot
$676,100 Zestimate®
$224/sqft
$2,919 Estimated rent
Home value
$676,100
$561,000 - $818,000
$2,919/mo
Zestimate® history
Loading...
Owner options
Explore your selling options
What's special
Enjoy lake and golf course views from this beautifully appointed and spacious home in the charming Sunset Beach neighborhood. Designed for comfort and privacy, it features two spacious ensuite bedrooms on opposite ends of the house, five cozy fireplaces, and main-floor living throughout. A central Atrium brings in natural light, while a loft office and bonus loft offer ideal work or craft spaces. Outside, enjoy a large fenced yard, fire pit with built-in seating, RV/boat parking, and a 200 s/f storage container complete with power in the side yard. Includes newer roof, backup generator, 3-car garage, cedar shake siding, and is sold partially furnished. Walk to the beach, Nest Bakery, and Astoria Country Club. The perfect Coastal Getaway or residence awaits!
Zillow last checked: 8 hours ago
Listing updated: October 29, 2025 at 01:02pm
Listed by:
Todd Braden 503-209-6339,
Soldera Properties, Inc
Bought with:
Kenna Walker, 201255725
Rise Above Realty
Source: RMLS (OR),MLS#: 703325472
Facts & features
Interior
Bedrooms & bathrooms
- Bedrooms: 2
- Bathrooms: 3
- Full bathrooms: 3
- Main level bathrooms: 3
Primary bedroom
- Level: Main
Bedroom 2
- Level: Main
Dining room
- Level: Main
Family room
- Level: Main
Kitchen
- Level: Main
Living room
- Level: Main
Heating
- Wood Stove
Cooling
- None
Appliances
- Included: Built In Oven, Built-In Range, Cooktop, Dishwasher, Free-Standing Refrigerator, Gas Appliances, Microwave, Plumbed For Ice Maker, Range Hood, Washer/Dryer, Gas Water Heater
- Laundry: Laundry Room
Features
- Ceiling Fan(s), High Ceilings, Vaulted Ceiling(s), Butlers Pantry, Pantry, Tile
- Flooring: Tile, Wall to Wall Carpet
- Windows: Double Pane Windows, Vinyl Frames
- Basement: Crawl Space
- Number of fireplaces: 5
- Fireplace features: Gas, Wood Burning, Outside
- Furnished: Yes
Interior area
- Total structure area: 3,035
- Total interior livable area: 3,035 sqft
Property
Parking
- Total spaces: 3
- Parking features: RV Access/Parking, Garage Door Opener, Attached
- Attached garage spaces: 3
Accessibility
- Accessibility features: Accessible Approachwith Ramp, Garage On Main, Utility Room On Main, Accessibility
Features
- Stories: 2
- Patio & porch: Deck, Patio, Porch
- Exterior features: Garden, Yard
- Fencing: Fenced
- Has view: Yes
- View description: Golf Course, Lake
- Has water view: Yes
- Water view: Lake
Lot
- Size: 0.34 Acres
- Features: Level, SqFt 10000 to 14999
Details
- Additional structures: RVParking, Furnished
- Parcel number: 52052
- Zoning: RA1
Construction
Type & style
- Home type: SingleFamily
- Architectural style: Craftsman
- Property subtype: Residential, Single Family Residence
Materials
- Cedar, Shingle Siding
- Foundation: Concrete Perimeter
- Roof: Composition
Condition
- Updated/Remodeled
- New construction: No
- Year built: 1930
Utilities & green energy
- Gas: Gas
- Sewer: Standard Septic
- Water: Public
Community & neighborhood
Security
- Security features: Fire Sprinkler System
Location
- Region: Warrenton
- Subdivision: Sunset Beach
Other
Other facts
- Listing terms: Cash,Conventional,FHA,USDA Loan,VA Loan
- Road surface type: Paved
Price history
| Date | Event | Price |
|---|---|---|
| 10/29/2025 | Sold | $680,000-2.2%$224/sqft |
Source: | ||
| 9/21/2025 | Pending sale | $695,000$229/sqft |
Source: | ||
| 9/21/2025 | Contingent | $695,000$229/sqft |
Source: CMLS #25-807 Report a problem | ||
| 8/5/2025 | Listed for sale | $695,000$229/sqft |
Source: CMLS #25-807 Report a problem | ||
Public tax history
| Year | Property taxes | Tax assessment |
|---|---|---|
| 2024 | $3,628 +3.1% | $279,589 +3% |
| 2023 | $3,520 +1.7% | $271,447 +3% |
| 2022 | $3,462 +2% | $263,542 +3% |
Find assessor info on the county website
Neighborhood: 97146
Nearby schools
GreatSchools rating
- 3/10Warrenton Grade SchoolGrades: K-5Distance: 3.8 mi
- 4/10Warrenton Middle SchoolGrades: 6-8Distance: 2.5 mi
- 3/10Warrenton High SchoolGrades: 9-12Distance: 3.6 mi
Schools provided by the listing agent
- Elementary: Warrenton
- Middle: Warrenton
- High: Warrenton
Source: RMLS (OR). This data may not be complete. We recommend contacting the local school district to confirm school assignments for this home.
Get pre-qualified for a loan
At Zillow Home Loans, we can pre-qualify you in as little as 5 minutes with no impact to your credit score.An equal housing lender. NMLS #10287.
