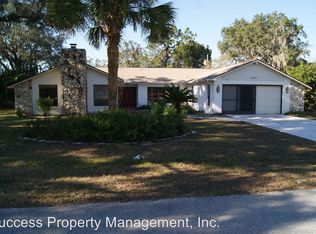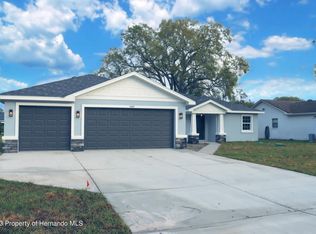Sold for $278,000
$278,000
9066 Jena Rd, Spring Hill, FL 34608
2beds
1,356sqft
Single Family Residence
Built in 1983
0.29 Acres Lot
$278,800 Zestimate®
$205/sqft
$1,712 Estimated rent
Home value
$278,800
$265,000 - $293,000
$1,712/mo
Zestimate® history
Loading...
Owner options
Explore your selling options
What's special
Nestled in a serene neighborhood with NO HOA, this exceptional 2-bed, 2-bath home in Spring Hill beckons with its inviting open floor plan and convenient split-bedroom layout. Eligible for conventional, FHA, and VA financing, this move-in-ready gem boasts a covered walkway to the front door, situated on a sizable lot and featuring updates such as a newer roof, HVAC, garage door, laminate flooring, and stainless steel kitchen appliances - all meticulously upgraded in 2017. The spacious 2-car garage, equipped with a workshop area, complements the property's modern features, including a glass-enclosed back porch ideal for entertaining. The living room, adorned with high vaulted ceilings and a beautiful wooden beam, seamlessly connects to the open kitchen and dining area, showcasing contemporary design elements. Revel in the kitchen's tall cabinets reaching the ceiling and a generous island perfect for culinary endeavors. The Master Suite provides a private retreat with an attached bathroom and sliders leading to the oversized, enclosed porch. Conveniently located less than 20 minutes from Weeki-Wachee Springs State Park and within 15 minutes of the Suncoast Parkway, this residence offers an idyllic blend of comfort and accessibility. Act swiftly - this opportunity won't last!
Zillow last checked: 8 hours ago
Listing updated: November 15, 2024 at 07:50pm
Listed by:
Darrell Weddle 352-410-0710,
REMAX Marketing Specialists
Bought with:
NON MEMBER
NON MEMBER
Source: HCMLS,MLS#: 2233880
Facts & features
Interior
Bedrooms & bathrooms
- Bedrooms: 2
- Bathrooms: 2
- Full bathrooms: 2
Heating
- Central, Electric
Cooling
- Central Air, Electric
Appliances
- Included: Dishwasher, Electric Cooktop, Refrigerator
Features
- Split Plan
- Flooring: Laminate, Wood
- Has fireplace: No
Interior area
- Total structure area: 1,356
- Total interior livable area: 1,356 sqft
Property
Parking
- Total spaces: 2
- Parking features: Garage
- Garage spaces: 2
Features
- Levels: One
- Stories: 1
Lot
- Size: 0.29 Acres
Details
- Parcel number: R32 323 17 5210 1402 0050
- Zoning: PDP
- Zoning description: Planned Development Project
Construction
Type & style
- Home type: SingleFamily
- Architectural style: Ranch
- Property subtype: Single Family Residence
Materials
- Block, Concrete, Stucco
Condition
- Fixer
- New construction: No
- Year built: 1983
Utilities & green energy
- Sewer: Private Sewer
- Water: Public
- Utilities for property: Cable Available
Community & neighborhood
Location
- Region: Spring Hill
- Subdivision: Spring Hill Unit 21
Other
Other facts
- Listing terms: Cash,Conventional,FHA,VA Loan
- Road surface type: Paved
Price history
| Date | Event | Price |
|---|---|---|
| 1/25/2024 | Sold | $278,000+1.1%$205/sqft |
Source: | ||
| 12/20/2023 | Pending sale | $275,000$203/sqft |
Source: | ||
| 11/22/2023 | Price change | $275,000-3.5%$203/sqft |
Source: | ||
| 11/6/2023 | Listed for sale | $285,000$210/sqft |
Source: | ||
| 11/5/2023 | Contingent | $285,000$210/sqft |
Source: | ||
Public tax history
| Year | Property taxes | Tax assessment |
|---|---|---|
| 2024 | $4,298 +90.7% | $243,557 +65.8% |
| 2023 | $2,254 +4.2% | $146,871 +3% |
| 2022 | $2,163 +0.2% | $142,593 +3% |
Find assessor info on the county website
Neighborhood: 34608
Nearby schools
GreatSchools rating
- 2/10Deltona Elementary SchoolGrades: PK-5Distance: 1 mi
- 4/10Fox Chapel Middle SchoolGrades: 6-8Distance: 3 mi
- 2/10Central High SchoolGrades: 9-12Distance: 8.2 mi
Schools provided by the listing agent
- Elementary: Deltona
- Middle: Fox Chapel
- High: Springstead
Source: HCMLS. This data may not be complete. We recommend contacting the local school district to confirm school assignments for this home.
Get a cash offer in 3 minutes
Find out how much your home could sell for in as little as 3 minutes with a no-obligation cash offer.
Estimated market value$278,800
Get a cash offer in 3 minutes
Find out how much your home could sell for in as little as 3 minutes with a no-obligation cash offer.
Estimated market value
$278,800

