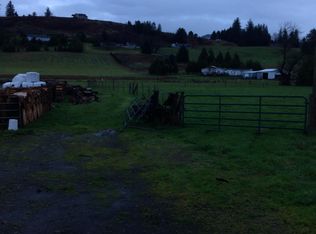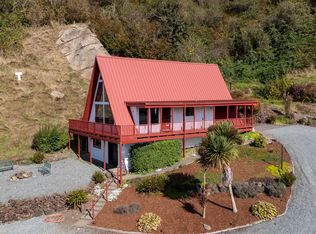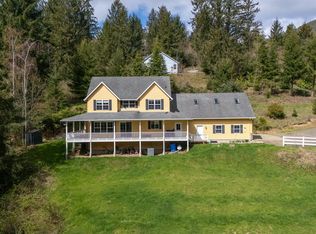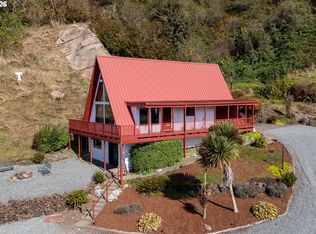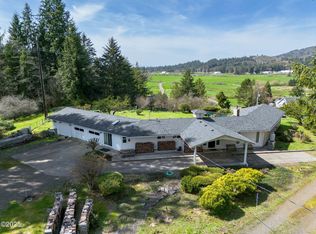Welcome to 9065 Trask River Rd - a beautiful 4-bedroom, 3.5-bath RIVERFRONT home featuring an open-concept layout, a 3 car garage, a shop, and a covered RV area with room for boats. Nestled on 2.78 acres with the Trask River behind and a year-round creek as well, this property offers the perfect blend of comfort and country living. There's plenty of space for horses, goats, or other farm animals.
Inside, you'll find an open concept with abundant storage, new carpet, new flooring, and fresh paint throughout. The home also includes new appliances and a pellet stove for cozy evenings. Additional features include a mudroom, generous closet space, a master bedroom with a walk-in closet, a walk-in shower, and a huge walk-in pantry—ideal for everyday living or entertaining guests The exterior trim has been freshly painted and the interior has been freshly painted and includes security lighting at both the house and the barn, as well as mature fruit trees. A new roof was installed in 2018, the bathrooms have been remodeled, and the septic tank was pumped and inspected just two years ago.This well-maintained home offers modern updates with rural charm, all within a short drive to town, the coast, and endless outdoor recreation. Come take a look!
Pending
$795,000
9065 Trask River Rd, Tillamook, OR 97141
4beds
4baths
2,548sqft
Est.:
Single Family Residence
Built in 1978
2.78 Acres Lot
$-- Zestimate®
$312/sqft
$-- HOA
What's special
- 237 days |
- 32 |
- 1 |
Zillow last checked:
Listing updated:
Listed by:
Jacob Torres Mata 503-812-5048,
RE/MAX HomeSource
Source: OCMLS,MLS#: TC-22378
Facts & features
Interior
Bedrooms & bathrooms
- Bedrooms: 4
- Bathrooms: 4
Heating
- Has Heating (Unspecified Type)
Appliances
- Included: Dishwasher, Refrigerator
Features
- Breakfast Bar, Storage, Walk-In Closet(s), Wide Interior Halls and Doors
- Flooring: Laminate
- Windows: Vinyl Frames
- Fireplace features: Pellet Stove
Interior area
- Total structure area: 2,548
- Total interior livable area: 2,548 sqft
- Finished area above ground: 0
Property
Parking
- Total spaces: 3
- Parking features: Attached Garage, Garage Door Opener, Open, RV Access/Parking, Workshop in Garage
- Garage spaces: 3
Features
- Levels: Two
- Stories: 2
- Fencing: Partial
- On waterfront: Yes
Lot
- Size: 2.78 Acres
- Features: Level, Gentle Sloping
Details
- Additional structures: Barn(s), Greenhouse, Workshop
- Parcel number: 1S09340002103
Construction
Type & style
- Home type: SingleFamily
- Property subtype: Single Family Residence
Materials
- Frame, Vinyl Siding
- Foundation: Concrete Perimeter
- Roof: Composition
Condition
- Year built: 1978
Utilities & green energy
- Sewer: Septic Tank
- Water: Public
- Utilities for property: Cable Available, Electricity Available, Phone Available
Community & HOA
HOA
- Has HOA: Yes
Location
- Region: Tillamook
Financial & listing details
- Price per square foot: $312/sqft
- Tax assessed value: $753,500
- Annual tax amount: $3,483
- Date on market: 6/25/2025
- Listing terms: Cash,Conventional,FHA,VA Loan
- Electric utility on property: Yes
- Road surface type: Paved
Estimated market value
Not available
Estimated sales range
Not available
$3,655/mo
Price history
Price history
| Date | Event | Price |
|---|---|---|
| 10/28/2025 | Pending sale | $795,000$312/sqft |
Source: | ||
| 9/11/2025 | Price change | $795,000-2.9%$312/sqft |
Source: | ||
| 6/25/2025 | Listed for sale | $819,000+88.3%$321/sqft |
Source: Tillamook County BOR #25-350 Report a problem | ||
| 1/1/2014 | Listing removed | $435,000$171/sqft |
Source: Oregon First #13077354 Report a problem | ||
| 9/27/2013 | Price change | $435,000-2.2%$171/sqft |
Source: Oregon First #13077354 Report a problem | ||
| 8/18/2013 | Price change | $445,000-5.2%$175/sqft |
Source: Oregon First #13077354 Report a problem | ||
| 8/4/2013 | Price change | $469,500+10.5%$184/sqft |
Source: Oregon First #13077354 Report a problem | ||
| 6/5/2013 | Listed for sale | $425,000$167/sqft |
Source: Owner Report a problem | ||
Public tax history
Public tax history
| Year | Property taxes | Tax assessment |
|---|---|---|
| 2024 | $3,484 +0.6% | $350,271 +3% |
| 2023 | $3,464 +3.7% | $340,079 +3% |
| 2022 | $3,342 +3.1% | $330,178 +3% |
| 2021 | $3,242 +3% | $320,569 +3.2% |
| 2020 | $3,149 +2.5% | $310,735 +3% |
| 2019 | $3,071 +2.6% | $301,695 +3% |
| 2018 | $2,993 | $292,915 +3% |
| 2017 | $2,993 +6.7% | $284,386 +3% |
| 2016 | $2,805 | $276,109 +2.3% |
| 2015 | $2,805 +1.2% | $269,857 +3% |
| 2014 | $2,771 +2.7% | $261,999 +3% |
| 2013 | $2,697 +10.1% | $254,375 +6.5% |
| 2012 | $2,451 +2.8% | $238,790 +3% |
| 2011 | $2,385 +3% | $231,840 +3% |
| 2010 | $2,315 +0.3% | $225,090 +3% |
| 2009 | $2,309 +2.7% | $218,540 +3% |
| 2008 | $2,249 +2.6% | $212,180 +3% |
| 2007 | $2,193 +33.6% | $206,000 +23% |
| 2000 | $1,641 | $167,513 |
Find assessor info on the county website
BuyAbility℠ payment
Est. payment
$4,083/mo
Principal & interest
$3685
Property taxes
$398
Climate risks
Neighborhood: 97141
Nearby schools
GreatSchools rating
- 3/10East Elementary SchoolGrades: 4-6Distance: 2.5 mi
- 6/10Tillamook Junior High SchoolGrades: 7-8Distance: 2.5 mi
- 6/10Tillamook High SchoolGrades: 9-12Distance: 3.1 mi
- Loading
