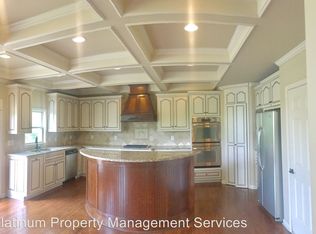Closed
$580,000
9065 Maple Run Trl, Gainesville, GA 30506
5beds
3,684sqft
Single Family Residence
Built in 2018
9,147.6 Square Feet Lot
$562,500 Zestimate®
$157/sqft
$3,350 Estimated rent
Home value
$562,500
$523,000 - $608,000
$3,350/mo
Zestimate® history
Loading...
Owner options
Explore your selling options
What's special
**Owners Relocated - Priced for Quick Sale!** Discover this beautifully maintained 5-bedroom, 4-bathroom house with an office and 3-car garage, nestled in the highly sought-after Vanns Tavern swim/tennis community in Forsyth County. This home is located in the new East Forsyth High School district! **Home Features:** - Bright, open concept with wood flooring throughout the main level. - Family room with a gas fireplace and built-in surround sound speakers. - Gorgeous kitchen with granite countertops, stainless steel appliances (including double ovens and a gas cooktop), a large island, ample cabinets for storage, a walk-in pantry, and bonus storage under the stairs. - Upstairs primary bedroom with a huge walk-in closet and ensuite bathroom. - Three additional generously sized bedrooms, two more bathrooms, and an open loft with storage. - Downstairs on the main level find another bedroom and full bathroom perfect for guests. Recent updates include an upstairs HVAC system replaced in April 2024. The backyard is a level lot, perfect for a pool, and is privately fenced for pets or children. Additional storage is available in the 8x10 shed. Enjoy the newer hot tub on the back patio, included with the home! Bring your boat, as Vanns Tavern park/boat ramp is less than a mile away. Convenient boat/RV storage is just outside the subdivision. Don't miss out on this fantastic opportunity!!
Zillow last checked: 8 hours ago
Listing updated: November 27, 2024 at 02:17pm
Listed by:
Amanda Brown 352-610-2251,
Keller Williams Lanier Partners
Bought with:
Tammy McGrath, 390309
Heartland Real Estate
Source: GAMLS,MLS#: 10375799
Facts & features
Interior
Bedrooms & bathrooms
- Bedrooms: 5
- Bathrooms: 4
- Full bathrooms: 4
- Main level bathrooms: 1
- Main level bedrooms: 1
Kitchen
- Features: Breakfast Area, Breakfast Bar, Kitchen Island, Pantry, Solid Surface Counters, Walk-in Pantry
Heating
- Central, Forced Air, Natural Gas, Zoned
Cooling
- Ceiling Fan(s), Central Air, Zoned
Appliances
- Included: Dishwasher, Disposal, Double Oven, Microwave, Refrigerator
- Laundry: Upper Level
Features
- Bookcases, Double Vanity, High Ceilings, Split Bedroom Plan, Tray Ceiling(s), Walk-In Closet(s)
- Flooring: Carpet, Hardwood, Tile
- Windows: Double Pane Windows
- Basement: None
- Attic: Pull Down Stairs
- Number of fireplaces: 1
- Fireplace features: Factory Built, Family Room, Gas Log
- Common walls with other units/homes: No Common Walls
Interior area
- Total structure area: 3,684
- Total interior livable area: 3,684 sqft
- Finished area above ground: 3,684
- Finished area below ground: 0
Property
Parking
- Parking features: Attached, Garage, Garage Door Opener, Side/Rear Entrance
- Has attached garage: Yes
Features
- Levels: Two
- Stories: 2
- Patio & porch: Screened
- Fencing: Back Yard,Fenced,Wood
- Waterfront features: No Dock Or Boathouse
- Body of water: None
Lot
- Size: 9,147 sqft
- Features: Level, Private
Details
- Additional structures: Shed(s)
- Parcel number: 308 332
- Special conditions: Agent/Seller Relationship
Construction
Type & style
- Home type: SingleFamily
- Architectural style: Brick Front,Craftsman,Traditional
- Property subtype: Single Family Residence
Materials
- Concrete
- Foundation: Slab
- Roof: Composition
Condition
- Resale
- New construction: No
- Year built: 2018
Utilities & green energy
- Electric: 220 Volts
- Sewer: Septic Tank
- Water: Public
- Utilities for property: Cable Available, Electricity Available, High Speed Internet, Natural Gas Available, Phone Available, Underground Utilities, Water Available
Green energy
- Energy efficient items: Appliances, Insulation, Thermostat
Community & neighborhood
Security
- Security features: Smoke Detector(s)
Community
- Community features: Playground, Pool, Street Lights, Tennis Court(s)
Location
- Region: Gainesville
- Subdivision: Vanns Tavern
HOA & financial
HOA
- Has HOA: Yes
- HOA fee: $1,700 annually
- Services included: Insurance, Maintenance Grounds, Reserve Fund, Swimming, Tennis
Other
Other facts
- Listing agreement: Exclusive Agency
- Listing terms: Cash,Conventional,FHA,VA Loan
Price history
| Date | Event | Price |
|---|---|---|
| 12/9/2024 | Listed for sale | $565,000-2.6%$153/sqft |
Source: | ||
| 11/27/2024 | Sold | $580,000+2.7%$157/sqft |
Source: | ||
| 11/24/2024 | Pending sale | $565,000$153/sqft |
Source: | ||
| 11/14/2024 | Listed for sale | $565,000$153/sqft |
Source: | ||
| 11/14/2024 | Pending sale | $565,000$153/sqft |
Source: | ||
Public tax history
| Year | Property taxes | Tax assessment |
|---|---|---|
| 2024 | $5,444 +9.7% | $240,604 +3% |
| 2023 | $4,962 +5.6% | $233,664 +29.8% |
| 2022 | $4,700 +22.6% | $180,000 +26.7% |
Find assessor info on the county website
Neighborhood: 30506
Nearby schools
GreatSchools rating
- 4/10Chestatee Elementary SchoolGrades: PK-5Distance: 3.8 mi
- 5/10Little Mill Middle SchoolGrades: 6-8Distance: 2.5 mi
- 6/10East Forsyth High SchoolGrades: 9-12Distance: 1.9 mi
Schools provided by the listing agent
- Elementary: Chestatee Primary
- Middle: Little Mill
- High: East Forsyth
Source: GAMLS. This data may not be complete. We recommend contacting the local school district to confirm school assignments for this home.
Get a cash offer in 3 minutes
Find out how much your home could sell for in as little as 3 minutes with a no-obligation cash offer.
Estimated market value$562,500
Get a cash offer in 3 minutes
Find out how much your home could sell for in as little as 3 minutes with a no-obligation cash offer.
Estimated market value
$562,500
