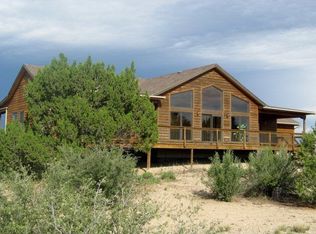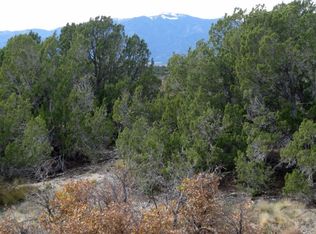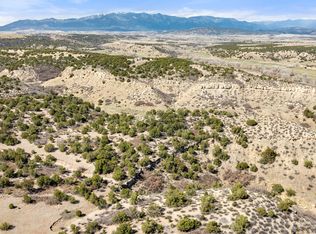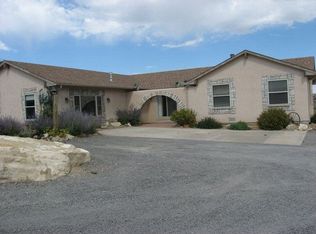Sprawling Ranch Style Home with 90 acres Beautiful spacious open floor plan. Upon entering you will appreciate the spacious beautiful kitchen with large pantry, living room with hardwood floors, tall vaulted wood ceiling, pellet stove, and wall to wall windows to enjoy the westerly beautiful mountain views. Walk out to the large deck. Master Bedroom Suite on one end and 2 other bedrooms on the other. Master Bedroom has an additional office/sewing room attached, large walk-in closet, 5 piece bathroom. Bdrm 2 also has an extra 1/2 room for additional use. Bdrm 3 or Den has a Murphy Bed, wall to wall bookshelves. Full Bath Full concreted and insulated 4ft crawl space. 30x40 workshop w/220 electric, 24x40 Barn, Gazebo out back to just back and relax. Granite & Corian countertops comin
This property is off market, which means it's not currently listed for sale or rent on Zillow. This may be different from what's available on other websites or public sources.



