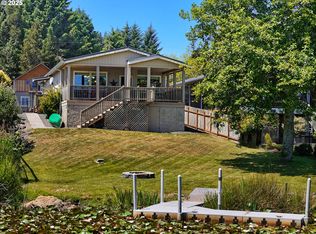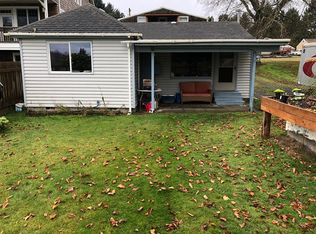Experience the very BEST of lakefront living in this quality Craftsman home. High end finishes include old growth Fir floors, custom woodwork, granite countertops, and double pane wood windows. Two master bedrooms each include ensuite baths and walk in closets. The daylight basement with direct outdoor access contains 1,156 sf of unfinished space. A covered wrap around deck enables you to enjoy outdoor living year round, while enjoying the breathtaking views of Neacoxie Lake and the abundant wildlife of the area. Additional outdoor features include a deer-proof garden with raised beds, fully fenced back yard with a deck and fire pit, and a small private dock to launch your kayak or stand up paddle board. This home’s highly accessible location is midway between Astoria and Seaside, and just down the block from the Sunset Beach access and multiple walking trails. This gorgeous property is one not to be missed. . . Contact listing agents directly for showings & additional information: JULIA RADDITZ, Broker: 503-367-9024, juliaradditz@gmail.com -or- KAREN RADDITZ LLC, Principal Broker: 503-449-4645, realtorradditz@gmail.com
This property is off market, which means it's not currently listed for sale or rent on Zillow. This may be different from what's available on other websites or public sources.

