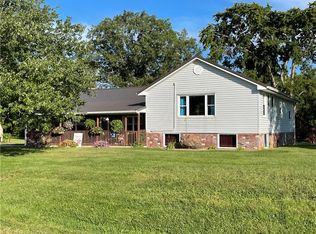Sold
$440,000
9064 S Prill Rd, Milroy, IN 46156
7beds
3,750sqft
Residential, Single Family Residence
Built in 1893
16.91 Acres Lot
$504,300 Zestimate®
$117/sqft
$3,078 Estimated rent
Home value
$504,300
$434,000 - $580,000
$3,078/mo
Zestimate® history
Loading...
Owner options
Explore your selling options
What's special
WOW! A stunning prpty boasting of almost 17AC, nearly 3,000 sq ft of living space, 7bds, 2.5 bths, spac unfinished bsmt, large det. gar. w/ 8 horse stalls on the back, 2,000 sq ft shop w/ huge fin attic, & a 1 room cabin to escape to only a few minutes from I74! Pull into a full horseshoe drive & begin to imag home sweet home, with no shortage of space for the kids to play, animals to run, and veggies to grow! The sidewalk leads you to an incredible patio w/ fire pit to enjoy the cool country nights. Enter the home to find a full summer kit w/ storage galore, proceed into the 36x15' main kit aka entertainment central and imag the possibilities! 2 bdrms on main level w/, family room, & sitting area! ELECTRIC COMING SOON!
Zillow last checked: 8 hours ago
Listing updated: February 14, 2024 at 06:54am
Listing Provided by:
Alicia Barr 317-512-3767,
HIGH BARR Real Estate, LLC
Bought with:
Sarah Wagner
F.C. Tucker Company
Source: MIBOR as distributed by MLS GRID,MLS#: 21907384
Facts & features
Interior
Bedrooms & bathrooms
- Bedrooms: 7
- Bathrooms: 3
- Full bathrooms: 2
- 1/2 bathrooms: 1
- Main level bathrooms: 2
- Main level bedrooms: 2
Primary bedroom
- Features: Laminate
- Level: Main
- Area: 154 Square Feet
- Dimensions: 14x11
Bedroom 2
- Features: Laminate
- Level: Main
- Area: 110 Square Feet
- Dimensions: 11x10
Bedroom 3
- Features: Laminate
- Level: Upper
- Area: 180 Square Feet
- Dimensions: 15x12
Bedroom 4
- Features: Laminate
- Level: Upper
- Area: 144 Square Feet
- Dimensions: 12x12
Bedroom 5
- Features: Laminate
- Level: Upper
- Area: 132 Square Feet
- Dimensions: 12x11
Bedroom 6
- Features: Laminate
- Level: Upper
- Area: 132 Square Feet
- Dimensions: 12x11
Other
- Features: Other
- Level: Main
- Area: 110 Square Feet
- Dimensions: 11x10
Bonus room
- Features: Laminate
- Level: Upper
- Area: 132 Square Feet
- Dimensions: 12x11
Family room
- Features: Laminate
- Level: Main
- Area: 255 Square Feet
- Dimensions: 17x15
Guest room
- Features: Laminate
- Level: Upper
- Area: 165 Square Feet
- Dimensions: 15x11
Kitchen
- Features: Laminate
- Level: Main
- Area: 540 Square Feet
- Dimensions: 36x15
Kitchen
- Features: Vinyl Plank
- Level: Main
- Area: 294 Square Feet
- Dimensions: 21x14
Heating
- Wood Stove
Cooling
- None
Appliances
- Included: Gas Cooktop, Gas Oven, Propane Water Heater
Features
- Windows: Windows Vinyl, WoodWorkStain/Painted
- Basement: Storage Space,Unfinished
- Number of fireplaces: 2
- Fireplace features: Dining Room, Family Room, Free Standing
Interior area
- Total structure area: 3,750
- Total interior livable area: 3,750 sqft
- Finished area below ground: 0
Property
Parking
- Total spaces: 4
- Parking features: Detached, Gravel, Workshop in Garage
- Garage spaces: 4
Features
- Levels: Two
- Stories: 2
- Patio & porch: Patio, Porch
- Exterior features: Fire Pit, Rain Barrel/Cistern(s)
- Fencing: Fenced,Partial
- Has view: Yes
- View description: Pasture, Trees/Woods
Lot
- Size: 16.91 Acres
- Features: Not In Subdivision, Rural - Not Subdivision, Mature Trees, Wooded
Details
- Additional structures: Barn Mini, Barn Pole, Barn Storage, Storage
- Parcel number: 701419200004000005
- Special conditions: None
- Horse amenities: Boarding Facilities, Pasture, Tack Room
Construction
Type & style
- Home type: SingleFamily
- Architectural style: Traditional
- Property subtype: Residential, Single Family Residence
Materials
- Vinyl Siding
- Foundation: Partial, Concrete Perimeter, Rock, Stone
Condition
- Fixer
- New construction: No
- Year built: 1893
Utilities & green energy
- Sewer: Septic Tank
- Water: Private Well, Well
Community & neighborhood
Community
- Community features: None
Location
- Region: Milroy
- Subdivision: No Subdivision
Price history
| Date | Event | Price |
|---|---|---|
| 2/13/2024 | Sold | $440,000-0.2%$117/sqft |
Source: | ||
| 1/10/2024 | Pending sale | $441,000$118/sqft |
Source: | ||
| 6/3/2023 | Price change | $441,000-2%$118/sqft |
Source: | ||
| 3/29/2023 | Price change | $450,000+5.9%$120/sqft |
Source: | ||
| 1/9/2023 | Listed for sale | $425,000$113/sqft |
Source: Owner Report a problem | ||
Public tax history
| Year | Property taxes | Tax assessment |
|---|---|---|
| 2024 | $2,431 +4.2% | $187,200 +5.4% |
| 2023 | $2,333 +9.1% | $177,600 +9.2% |
| 2022 | $2,138 +5.9% | $162,600 +19.7% |
Find assessor info on the county website
Neighborhood: 46156
Nearby schools
GreatSchools rating
- 6/10Milroy Elementary SchoolGrades: K-6Distance: 5.1 mi
- 7/10Benjamin Rush Middle SchoolGrades: 7-8Distance: 11.8 mi
- 8/10Rushville Consolidated High SchoolGrades: 9-12Distance: 11.5 mi
Schools provided by the listing agent
- Middle: Benjamin Rush Middle School
- High: Rushville Consolidated High School
Source: MIBOR as distributed by MLS GRID. This data may not be complete. We recommend contacting the local school district to confirm school assignments for this home.

Get pre-qualified for a loan
At Zillow Home Loans, we can pre-qualify you in as little as 5 minutes with no impact to your credit score.An equal housing lender. NMLS #10287.
