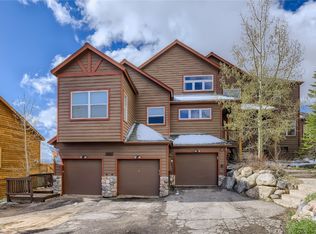Get lost in the huge views of Peak One & the National Forest! You will feel completely submerged in the mountains in the bright, open home. No shortage of storage for your skis, bikes and kayaks with an oversized garage and spacious loft that serves as a lovely office setting and second living space.. An end unit, with a large, south facing deck that allows quick access to hike or x/c ski right from your home and the best setting to return to- This is the mountain home you've been waiting for!
This property is off market, which means it's not currently listed for sale or rent on Zillow. This may be different from what's available on other websites or public sources.

