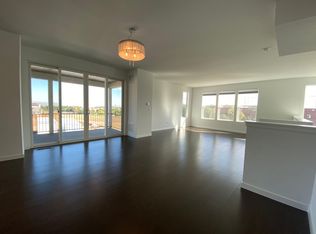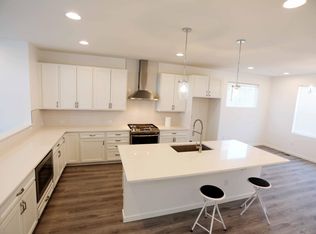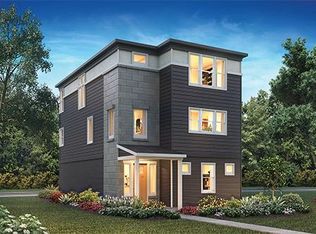Sold for $800,000 on 06/09/23
$800,000
9064 Ramblestone Street, Highlands Ranch, CO 80129
3beds
2,277sqft
Single Family Residence
Built in 2018
3,093 Square Feet Lot
$733,700 Zestimate®
$351/sqft
$3,284 Estimated rent
Home value
$733,700
$697,000 - $770,000
$3,284/mo
Zestimate® history
Loading...
Owner options
Explore your selling options
What's special
Welcome to your dream home!This exquisite 3 Bdrm/3 Bath gem is nestled on a premium lot, offering unparalleled privacy and an ideal location in the community.Prepare to be amazed as this home boasts over $116,000 in both builder & homeowner upgrades, specifically designed to enhance your living experience.As you approach, the curb appeal of this residence is undeniable, w/ meticulously manicured landscaping & a charming front porch. Step inside & be greeted by the elegance of the open floor plan.The heart of the home lies in the stunningly upgraded kitchen, featuring top-of-the-line appliances, quartz countertops, & soft close cabinetry.With its seamless flow into the adjacent great room, this space is an entertainer's dream. Upstairs you will find the luxurious primary suite, offering a private oasis w/ a 3/4 bath & walk-in closet w/custom shelving.The attention to detail in every corner of this home is truly unparalleled. Additionally you'll find 2 more well-appointed bdrms & a full bath, ensuring comfort & privacy for all. The upstairs laundry area, equipped w/a washer & dryer, adds convenience to your daily routine. This home also boasts a custom mudroom, providing an organized space to keep everything tidy & accessible. Parking is a breeze with the 3-car tandem garage, offering ample space for vehicles, storage, & hobbies.However, the true magic of this property lies outdoors. Step onto one of the 4 outdoor living spaces to include 2 covered patios & 2 covered decks, each offering a serene retreat to enjoy the Colorado sunshine or host memorable gatherings w/friends & family. Location couldn't be better, as this home is situated in the highly sought-after community of Crescendo @ Central Park. Enjoy walkabilty to Town Center, hospitals, shopping, restaurants, & easy access to C470, downtown Denver, (DTC), & the light rail. This home is the perfect blend of luxury, comfort, & convenience, offering an unparalleled lifestyle in one of the most desirable locations.
Zillow last checked: 8 hours ago
Listing updated: September 13, 2023 at 08:44pm
Listed by:
Kim Kronenberger 303-809-4390 kim@thekronenbergerteam.com,
RE/MAX Professionals
Bought with:
Michael Conway, 100031109
Home Realty LLC
Source: REcolorado,MLS#: 5751345
Facts & features
Interior
Bedrooms & bathrooms
- Bedrooms: 3
- Bathrooms: 3
- Full bathrooms: 1
- 3/4 bathrooms: 1
- 1/2 bathrooms: 1
- Main level bathrooms: 1
Primary bedroom
- Description: Spacious Primary Suite With 3/4 Bath & A Generously Sized Walk-In Closet Complete With Custom Elfa Shelving.
- Level: Upper
- Area: 210 Square Feet
- Dimensions: 14 x 15
Bedroom
- Description: Spacious Secondary Bedroom With Closet
- Level: Upper
- Area: 130 Square Feet
- Dimensions: 13 x 10
Bedroom
- Description: Spacious Secondary Bedroom With Closet
- Level: Upper
- Area: 150 Square Feet
- Dimensions: 15 x 10
Primary bathroom
- Description: Primary Bath With Tile, Walk In Shower, And Quartz Countertops
- Level: Upper
- Area: 180 Square Feet
- Dimensions: 15 x 12
Bathroom
- Description: 1/2 Bath - Great For Guests Custom Framed Mirror
- Level: Main
- Area: 30 Square Feet
- Dimensions: 5 x 6
Bathroom
- Description: Full Bath For The Secondary Bedrooms With Tile And Quartz
- Level: Upper
- Area: 50 Square Feet
- Dimensions: 5 x 10
Dining room
- Description: Open To Kitchen And Great Room
- Level: Main
- Area: 255 Square Feet
- Dimensions: 15 x 17
Great room
- Description: Open Concept Great Room Featuring A Gas Linear Fireplace With Custom Tile Surround
- Level: Main
- Area: 255 Square Feet
- Dimensions: 15 x 17
Kitchen
- Description: Upgraded Kitchen, Featuring Top-Of-The-Line Appliances, Quartz Countertops, & Soft Close Cabinetry
- Level: Main
- Area: 210 Square Feet
- Dimensions: 14 x 15
Laundry
- Description: Laundry Area, Equipped With A Washer & Dryer And Upgraded Elfa Shelving
- Level: Upper
- Area: 81 Square Feet
- Dimensions: 9 x 9
Mud room
- Description: Custom Mudroom, Providing An Organized Space To Keep Everything Tidy & Accessible.
- Level: Lower
- Area: 190 Square Feet
- Dimensions: 19 x 10
Heating
- Forced Air, Natural Gas
Cooling
- Central Air
Appliances
- Included: Dishwasher, Disposal, Dryer, Microwave, Range Hood, Refrigerator, Self Cleaning Oven, Washer
- Laundry: In Unit
Features
- Built-in Features, Eat-in Kitchen, Entrance Foyer, High Ceilings, High Speed Internet, Kitchen Island, Open Floorplan, Pantry, Primary Suite, Quartz Counters, Smoke Free, Walk-In Closet(s), Wired for Data
- Flooring: Carpet, Tile, Vinyl
- Windows: Double Pane Windows, Window Coverings, Window Treatments
- Has basement: No
- Number of fireplaces: 1
- Fireplace features: Gas
- Common walls with other units/homes: End Unit,No Common Walls
Interior area
- Total structure area: 2,277
- Total interior livable area: 2,277 sqft
- Finished area above ground: 2,277
Property
Parking
- Total spaces: 3
- Parking features: Concrete, Dry Walled, Insulated Garage, Tandem
- Attached garage spaces: 3
Features
- Levels: Three Or More
- Patio & porch: Covered, Deck, Front Porch, Patio
- Exterior features: Private Yard, Rain Gutters
- Fencing: Full
- Has view: Yes
- View description: City
Lot
- Size: 3,093 sqft
- Features: Corner Lot, Greenbelt, Landscaped, Master Planned
Details
- Parcel number: R0495391
- Special conditions: Standard
Construction
Type & style
- Home type: SingleFamily
- Property subtype: Single Family Residence
Materials
- Concrete, Frame
- Foundation: Structural
- Roof: Composition
Condition
- Updated/Remodeled
- Year built: 2018
Details
- Builder name: Shea Homes
Utilities & green energy
- Electric: 220 Volts
- Sewer: Public Sewer
- Water: Public
- Utilities for property: Cable Available, Electricity Connected, Internet Access (Wired), Natural Gas Connected, Phone Available
Community & neighborhood
Security
- Security features: Carbon Monoxide Detector(s), Smoke Detector(s), Video Doorbell
Location
- Region: Highlands Ranch
- Subdivision: Crescendo At Central Park
HOA & financial
HOA
- Has HOA: Yes
- HOA fee: $165 quarterly
- Amenities included: Clubhouse, Fitness Center, Garden Area, Park, Playground, Pool, Spa/Hot Tub, Tennis Court(s), Trail(s)
- Services included: Maintenance Grounds, Snow Removal, Trash
- Association name: HRCA
- Association phone: 303-791-2500
- Second HOA fee: $125 quarterly
- Second association name: Crescendo at Central Park
- Second association phone: 303-482-2213
Other
Other facts
- Listing terms: Cash,Conventional,VA Loan
- Ownership: Corporation/Trust
- Road surface type: Paved
Price history
| Date | Event | Price |
|---|---|---|
| 7/12/2025 | Listing removed | $3,650$2/sqft |
Source: Zillow Rentals Report a problem | ||
| 7/7/2025 | Listed for rent | $3,650+1.4%$2/sqft |
Source: Zillow Rentals Report a problem | ||
| 12/23/2023 | Listing removed | -- |
Source: Zillow Rentals Report a problem | ||
| 12/8/2023 | Listed for rent | $3,600$2/sqft |
Source: Zillow Rentals Report a problem | ||
| 6/9/2023 | Sold | $800,000+25%$351/sqft |
Source: | ||
Public tax history
| Year | Property taxes | Tax assessment |
|---|---|---|
| 2025 | $4,492 +0.2% | $46,750 -8.9% |
| 2024 | $4,484 +31.9% | $51,340 -1% |
| 2023 | $3,400 -3.9% | $51,840 +39.3% |
Find assessor info on the county website
Neighborhood: 80129
Nearby schools
GreatSchools rating
- 8/10Northridge Elementary SchoolGrades: PK-6Distance: 0.9 mi
- 5/10Mountain Ridge Middle SchoolGrades: 7-8Distance: 2.2 mi
- 9/10Mountain Vista High SchoolGrades: 9-12Distance: 2.7 mi
Schools provided by the listing agent
- Elementary: Northridge
- Middle: Mountain Ridge
- High: Mountain Vista
- District: Douglas RE-1
Source: REcolorado. This data may not be complete. We recommend contacting the local school district to confirm school assignments for this home.
Get a cash offer in 3 minutes
Find out how much your home could sell for in as little as 3 minutes with a no-obligation cash offer.
Estimated market value
$733,700
Get a cash offer in 3 minutes
Find out how much your home could sell for in as little as 3 minutes with a no-obligation cash offer.
Estimated market value
$733,700


