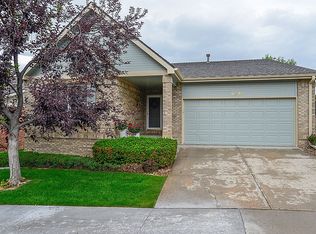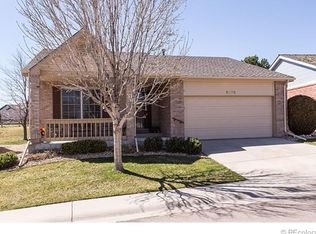Spacious ranch-style patio home (no common walls!) For-Rent in Highlands Ranch. Minimum 1-year lease. See updated photos - including updated photos of total Master Bathroom remodel that is in final phases of completion. Available to move-in: November 1, 2020. 55+ community with activities. 2-person / 2-car max. Non-smokers / No pets / No children under 18. Low maintenance living: HOA maintains the grass and shovels the snow if over 3"! One-level living in a quiet location backing to Open Space. Freshly painted interior has over 1,700 finished sq. ft. with three* bedrooms, family-room area, two bathrooms and laundry all on the on main floor. Updated kitchen with lots of cabinets! Home has kitchen eating space area along with a formal dining area. Large master bedroom with walk-in closet and newly remodeled 3/4 Master Bath. Two* secondary bedrooms with an updated full bath nearby. Newer flooring throughout! Large sun-room in back of house faces Open Space. Large unfinished basement that can accommodate lots of storage. 2-car attached garage. $2,300/month. South metro area / near C-470 and Quebec. Credit check / Background check / References required. Shown by appointment only. 2 people max. 2-cars max. Per HOA rules: Both cars are to be parked in the garage when at the house. No on-street parking. *3rd Bedroom: Currently a study, but if new, incoming tenets wish, a closet will be installed before new tenants move in.
This property is off market, which means it's not currently listed for sale or rent on Zillow. This may be different from what's available on other websites or public sources.


