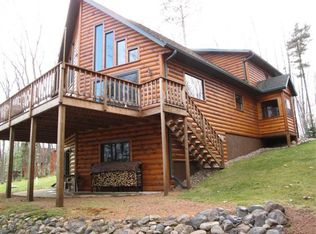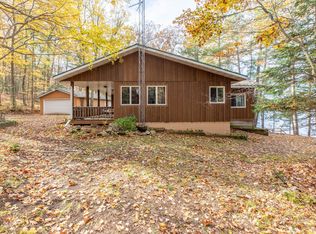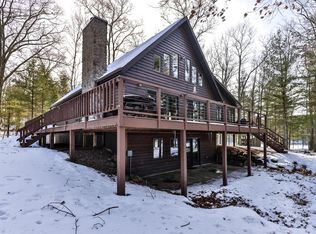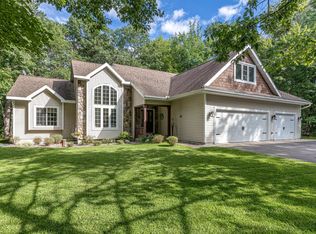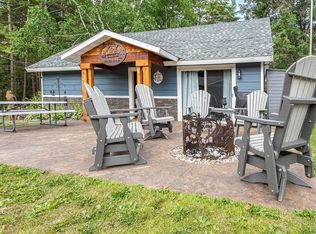Bordering a stretch of state land that feels like an extension of your own backyard, this modern 3 bedroom, 2 bath home blends an easygoing outdoor vibe with polished comfort. Set on just over two wooded acres with a fenced yard, it features solid oak doors and a soaring knotty pine ceiling that frames the fieldstone fireplace. Granite countertops and new kitchen appliances elevate the open living space, while double sliders lead to a spacious deck perfect for unwinding after exploring the Bearskin Trail or nearby fishing spots. The walkout lower level adds a cozy family room with a gas stove, two bedrooms, and a double-sink bath. A heated 2-car garage and a huge 34’x52’ outbuilding with a solid cement floor provide exceptional storage, complemented by an irrigation system and RV cover - an ideal blend of comfort, recreation, and room to roam.
For sale
$655,000
9063 S Burnham Lake Rd, Harshaw, WI 54529
3beds
2,300sqft
Est.:
Single Family Residence
Built in 2005
2.06 Acres Lot
$631,400 Zestimate®
$285/sqft
$-- HOA
What's special
Double-sink bathIrrigation systemRv coverFenced yardSolid oak doorsSoaring knotty pine ceilingFieldstone fireplace
- 49 days |
- 591 |
- 19 |
Zillow last checked: 8 hours ago
Listing updated: December 09, 2025 at 02:20pm
Listed by:
JULIE WINTER-PAEZ (JWP GROUP) 715-891-1236,
RE/MAX PROPERTY PROS
Source: GNMLS,MLS#: 215196
Tour with a local agent
Facts & features
Interior
Bedrooms & bathrooms
- Bedrooms: 3
- Bathrooms: 2
- Full bathrooms: 2
Bedroom
- Level: First
- Dimensions: 11'7x14'11
Bedroom
- Level: Basement
- Dimensions: 9'6x11'11
Bedroom
- Level: Basement
- Dimensions: 9'6x14
Bathroom
- Level: Basement
Bathroom
- Level: First
Dining room
- Level: First
- Dimensions: 11'5x8'1
Family room
- Level: Basement
- Dimensions: 18'10x27'9
Kitchen
- Level: First
- Dimensions: 11'5x12'5
Laundry
- Level: First
- Dimensions: 9'10x9'3
Living room
- Level: First
- Dimensions: 17'7x18'4
Utility room
- Level: Basement
- Dimensions: 10'6x7'11
Heating
- Forced Air, Propane
Cooling
- Central Air
Appliances
- Included: Dryer, Dishwasher, Gas Oven, Gas Range, Propane Water Heater, Refrigerator, Washer
- Laundry: Main Level
Features
- Ceiling Fan(s), Cathedral Ceiling(s), High Ceilings, Vaulted Ceiling(s)
- Flooring: Tile
- Basement: Full,Finished,Walk-Out Access
- Number of fireplaces: 1
- Fireplace features: Gas, Wood Burning
Interior area
- Total structure area: 2,300
- Total interior livable area: 2,300 sqft
- Finished area above ground: 1,200
- Finished area below ground: 1,100
Property
Parking
- Total spaces: 2
- Parking features: Attached, Garage, Two Car Garage, Heated Garage
- Attached garage spaces: 2
- Has uncovered spaces: Yes
Features
- Levels: One
- Stories: 1
- Patio & porch: Deck, Open
- Exterior features: Fence, Sprinkler/Irrigation, Landscaping, Out Building(s), Paved Driveway, Propane Tank - Leased
- Fencing: Yard Fenced
- Frontage length: 0,0
Lot
- Size: 2.06 Acres
- Features: Adjacent To Public Land, Private, Rolling Slope, Secluded, Wooded
Details
- Parcel number: LT1129
- Zoning description: Residential
Construction
Type & style
- Home type: SingleFamily
- Architectural style: One Story
- Property subtype: Single Family Residence
Materials
- Frame, Vinyl Siding
- Foundation: Poured
- Roof: Composition,Shingle
Condition
- Year built: 2005
Utilities & green energy
- Sewer: Conventional Sewer
- Water: Drilled Well
Community & HOA
Location
- Region: Harshaw
Financial & listing details
- Price per square foot: $285/sqft
- Tax assessed value: $529,900
- Annual tax amount: $3,327
- Date on market: 11/24/2025
- Ownership: Fee Simple
- Road surface type: Paved
Estimated market value
$631,400
$600,000 - $663,000
$2,070/mo
Price history
Price history
| Date | Event | Price |
|---|---|---|
| 11/24/2025 | Listed for sale | $655,000-0.8%$285/sqft |
Source: | ||
| 9/18/2025 | Listing removed | $660,000$287/sqft |
Source: | ||
| 6/17/2025 | Price change | $660,000-1.5%$287/sqft |
Source: | ||
| 5/22/2025 | Price change | $670,000-2.2%$291/sqft |
Source: | ||
| 5/2/2025 | Price change | $685,000-0.7%$298/sqft |
Source: | ||
Public tax history
Public tax history
| Year | Property taxes | Tax assessment |
|---|---|---|
| 2024 | $3,320 -3.4% | $529,900 |
| 2023 | $3,436 +36.5% | $529,900 +131.7% |
| 2022 | $2,517 -4% | $228,700 |
Find assessor info on the county website
BuyAbility℠ payment
Est. payment
$3,770/mo
Principal & interest
$3028
Property taxes
$513
Home insurance
$229
Climate risks
Neighborhood: 54529
Nearby schools
GreatSchools rating
- 6/10Minocqua Elementary SchoolGrades: PK-8Distance: 5.9 mi
- 2/10Lakeland High SchoolGrades: 9-12Distance: 10.2 mi
Schools provided by the listing agent
- Elementary: ON MHLT
- High: ON Lakeland Union
Source: GNMLS. This data may not be complete. We recommend contacting the local school district to confirm school assignments for this home.
- Loading
- Loading
