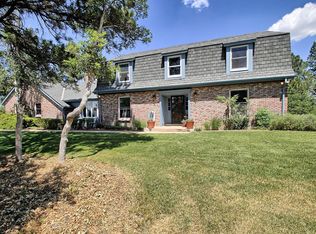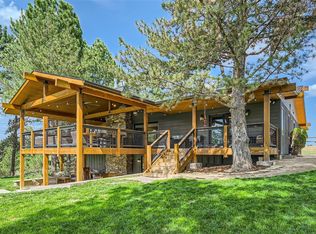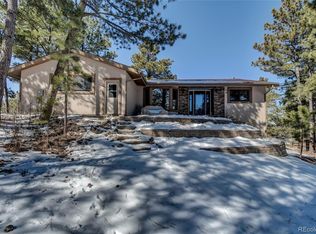Sold for $1,050,000
$1,050,000
9062 Tanglewood Road, Franktown, CO 80116
3beds
3,307sqft
Single Family Residence
Built in 1983
5.76 Acres Lot
$1,062,100 Zestimate®
$318/sqft
$4,782 Estimated rent
Home value
$1,062,100
$998,000 - $1.13M
$4,782/mo
Zestimate® history
Loading...
Owner options
Explore your selling options
What's special
This home is open, warm and inviting & has always been filled with love. The place has HOME written all over it! This is what the seller loves about the entire property! On 5.76 acres, this home offers serenity, privacy and solitude! More than meets the eye! Please scroll through all the pictures! This home is fantastic and so well maintained! New roof! New skylights! New well pump! New solar inverters! (recent electric bill was only $18!) With over 3,300 square feet in the home and about 900 square feet in the suite behind the detached garage, there is room for everybody here! The home has a long list of updates/upgrades which includes: central vac, solar panels, new siding, new windows, new kitchen with quartz countertops, new cabinetry with pull out shelves, a huge pantry, center island with a gas range, SS appliances, tile backsplash, new laminate flooring throughout the main level & more! The primary bedroom upstairs is HUGE!! The en suite bath has been updated! The oversized shower has a frameless door! The dual sinks add luxury & convenience! There are multiple closets in the primary bedroom & the two on each side of the bed connect & have an additional storage area behind them. You will see what we mean when you look in the closet. The two secondary bedrooms each have a sink and vanity & share the hall bath. The loft makes a perfect office, study area, playroom or...how would YOU use it? There are two patios here--one is off the dining room and faces west--gorgeous sunsets! The other is off the family room on the back side of the home-this patio is covered and has a gas grill which is connected to natural gas--no more running out of gas in the middle of your cookout! The covered patio looks out onto the fenced backyard--perfect for pets, parties and yard games! The attached garage has an epoxy floor! The heated, detached garage (nearly 600 sq ft) is a mechanic's dream with a car lift and air compressor! There is also some finished space behind the workshop!
Zillow last checked: 8 hours ago
Listing updated: August 05, 2025 at 05:17pm
Listed by:
Barb Cline 303-523-2722 BCBARBCLINE@GMAIL.COM,
Colorado Realty NOW, Inc,
David Cline 719-924-0595,
Colorado Realty NOW, Inc
Bought with:
Marci Swanson, 100034130
Century 21 Altitude Real Estate, LLC
Source: REcolorado,MLS#: 3786341
Facts & features
Interior
Bedrooms & bathrooms
- Bedrooms: 3
- Bathrooms: 3
- Full bathrooms: 1
- 3/4 bathrooms: 1
- 1/2 bathrooms: 1
- Main level bathrooms: 1
Primary bedroom
- Description: Absolutely Huge Bedroom With En Suite Bath!
- Level: Upper
- Area: 368 Square Feet
- Dimensions: 16 x 23
Bedroom
- Description: Good Sized Secondary Bedrooms With Quarter Bath!
- Level: Upper
- Area: 165 Square Feet
- Dimensions: 11 x 15
Bedroom
- Description: Another Good Sized Secondary Bedroom With Sink And Vanity!
- Level: Upper
- Area: 180 Square Feet
- Dimensions: 12 x 15
Primary bathroom
- Description: Beautifully Updated Bath With Frameless Shower Door And Dual Sinks!
- Level: Upper
Bathroom
- Description: Updated Powder Bath For Your Guests!
- Level: Main
Bathroom
- Description: Hall Bath For The Secondary Bedrooms To Share!
- Level: Upper
Den
- Description: Currently Being Used As A Tv Room--Could Be A Bedroom Too!
- Level: Main
- Area: 225 Square Feet
- Dimensions: 15 x 15
Dining room
- Description: Just Off The Kitchen With A West Facing Patio--Watch The Sunsets!
- Level: Main
- Area: 144 Square Feet
- Dimensions: 12 x 12
Kitchen
- Description: Drop. Dead. Gorgeous! Brand New Kitchen!
- Level: Main
- Area: 210 Square Feet
- Dimensions: 14 x 15
Laundry
- Description: Main Floor Laundry With Folding Table Attached!
- Level: Main
Living room
- Description: Huge Room With Pellet Stove And Floor To Ceiling Windows--So Much Natural Light!
- Level: Main
- Area: 465 Square Feet
- Dimensions: 15 x 31
Loft
- Description: Makes A Great Office, Playroom, Second Family Room Or Homework Room!
- Level: Upper
Heating
- Baseboard, Hot Water, Natural Gas
Cooling
- Attic Fan
Appliances
- Included: Bar Fridge, Cooktop, Dishwasher, Dryer, Oven, Refrigerator, Washer
Features
- Ceiling Fan(s), Central Vacuum, Eat-in Kitchen, Entrance Foyer, High Ceilings, High Speed Internet, Kitchen Island, Primary Suite, Quartz Counters, Vaulted Ceiling(s), Walk-In Closet(s), Wired for Data
- Flooring: Carpet, Wood
- Windows: Skylight(s), Window Coverings
- Has basement: No
- Number of fireplaces: 1
- Fireplace features: Family Room
Interior area
- Total structure area: 3,307
- Total interior livable area: 3,307 sqft
- Finished area above ground: 3,307
Property
Parking
- Total spaces: 6
- Parking features: Asphalt
- Attached garage spaces: 6
Features
- Levels: Two
- Stories: 2
- Patio & porch: Covered, Front Porch, Patio
- Exterior features: Fire Pit, Gas Grill, Private Yard
- Fencing: Partial
Lot
- Size: 5.76 Acres
- Features: Landscaped, Many Trees, Meadow, Secluded
- Residential vegetation: Grassed, Partially Wooded
Details
- Parcel number: R0054543
- Zoning: RR
- Special conditions: Standard
Construction
Type & style
- Home type: SingleFamily
- Architectural style: Contemporary
- Property subtype: Single Family Residence
Materials
- Frame, Wood Siding
Condition
- Updated/Remodeled
- Year built: 1983
Details
- Warranty included: Yes
Utilities & green energy
- Electric: 110V, 220 Volts
- Water: Well
- Utilities for property: Electricity Connected, Internet Access (Wired), Natural Gas Connected, Phone Connected
Community & neighborhood
Security
- Security features: Carbon Monoxide Detector(s), Smoke Detector(s)
Location
- Region: Franktown
- Subdivision: Bannockburn
HOA & financial
HOA
- Has HOA: Yes
- HOA fee: $25 annually
- Association name: Bannockburn
- Association phone: 951-833-4508
Other
Other facts
- Listing terms: Cash,Conventional,Jumbo,VA Loan
- Ownership: Individual
- Road surface type: Paved
Price history
| Date | Event | Price |
|---|---|---|
| 8/5/2024 | Sold | $1,050,000-4.5%$318/sqft |
Source: | ||
| 6/26/2024 | Pending sale | $1,100,000$333/sqft |
Source: | ||
| 5/30/2024 | Listed for sale | $1,100,000+349%$333/sqft |
Source: | ||
| 12/20/1993 | Sold | $245,000$74/sqft |
Source: Public Record Report a problem | ||
Public tax history
| Year | Property taxes | Tax assessment |
|---|---|---|
| 2025 | $4,928 -1.1% | $51,390 -15.6% |
| 2024 | $4,983 +26% | $60,860 -1% |
| 2023 | $3,956 -3.5% | $61,460 +30.1% |
Find assessor info on the county website
Neighborhood: 80116
Nearby schools
GreatSchools rating
- 8/10Franktown Elementary SchoolGrades: PK-5Distance: 3.6 mi
- 6/10Sagewood Middle SchoolGrades: 6-8Distance: 2.9 mi
- 8/10Ponderosa High SchoolGrades: 9-12Distance: 3.6 mi
Schools provided by the listing agent
- Elementary: Franktown
- Middle: Sagewood
- High: Ponderosa
- District: Douglas RE-1
Source: REcolorado. This data may not be complete. We recommend contacting the local school district to confirm school assignments for this home.
Get a cash offer in 3 minutes
Find out how much your home could sell for in as little as 3 minutes with a no-obligation cash offer.
Estimated market value$1,062,100
Get a cash offer in 3 minutes
Find out how much your home could sell for in as little as 3 minutes with a no-obligation cash offer.
Estimated market value
$1,062,100


