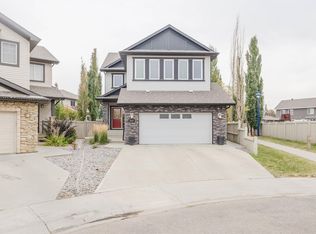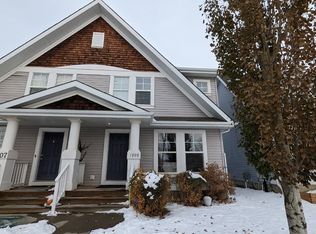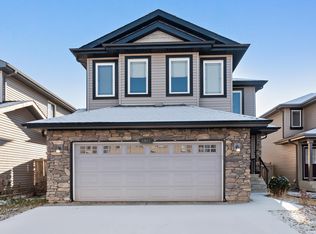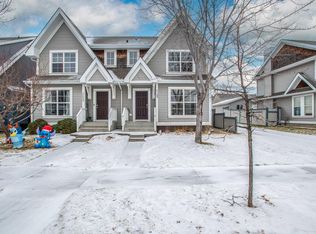*Available for rent ASAP. Prescreening application. before any viewings This beautifully styled home in the Fields of Summerside effortlessly combines New York Chic with modern comfort. The main floor features 9' ceilings, an open kitchen, living, and dining area, plus a separate room ideal for a home office or business. Upstairs, you'll find a spacious master bedroom with an ensuite and walk-in closet, along with two kids' bedrooms and a full bath. The finished basement offers a large family room, an additional bedroom, storage, and a bathroom. The true highlight is the entertainer's dream backyard, complete with a built-in bar featuring a beer tap, a hot tub, and a firepit perfect for gatherings. Recent updates include fresh paint, new vinyl plank flooring, new carpets in the bedrooms, updated light fixtures, and newer appliances. Families will appreciate access to top-rated schools, including Michael Strembitsky Public School and Father Michael Mireau Catholic School. The main level has a living room, dining room, kitchen, den and laundry. The uppper level has a primary bedroom, bedroom 2 and bedroom 3 & full bathroom. The basement has a bedroom 4, Renter to pay for all utilities & hot tub maintenance Please include how many pets, type & size Looking for long term lease No smoking/vaping at any point inside the property Pre screening application prior to showings! Email/text or text please!
This property is off market, which means it's not currently listed for sale or rent on Zillow. This may be different from what's available on other websites or public sources.



