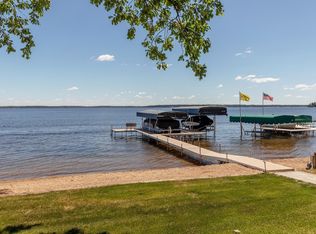Closed
$1,500,000
9060 Pebble Beach Rd, Nisswa, MN 56468
5beds
2,122sqft
Single Family Residence
Built in 1925
0.52 Acres Lot
$1,518,200 Zestimate®
$707/sqft
$2,542 Estimated rent
Home value
$1,518,200
Estimated sales range
Not available
$2,542/mo
Zestimate® history
Loading...
Owner options
Explore your selling options
What's special
Experience a By-Gone Era on one of Gull Lake’s most sought-after shorelines. The vintage year-round main log cabin is one of the oldest structures still standing on the entire chain and is situated on 100’ of perfect level elevation with a great sandy beach and is nestled beneath a canopy of majestic Pines with stunning views and a nostalgic stone lakeside beach wall. The main cabin hosts 2 bedrooms which includes a lakeside primary bedroom with private deck access, a spacious kitchen with Knotty Pine cabinets-full log beam accents-vaulted ceilings-a dining nook overlooking the lake and beautiful timeless hardwood flooring. The living room features SPECTACULAR big lake views through a wall of lakeside windows-a classic stone wood-burning fireplace-log beamed cathedral ceilings and a large lakeside deck for entertaining family and friends! The 3-bedroom year-round guest cottage features a lakeside family room with incredible lake views-a full kitchen-Knotty Pine tongue and groove walls/ceilings along with log accents. This additional guest cabin is a great addition to this property…your family and friends will never want to leave. Enjoy this TERRIFIC LOCATION in the Heart of the Lakes Area…truly a Premier Parcel…keep the charm and historic flavor…or make plans to build your new “Dream Home.”
Zillow last checked: 8 hours ago
Listing updated: May 06, 2025 at 10:58am
Listed by:
Jim Christensen 218-820-2147,
Kurilla Real Estate LTD
Bought with:
Jim Christensen
Kurilla Real Estate LTD
Source: NorthstarMLS as distributed by MLS GRID,MLS#: 6657772
Facts & features
Interior
Bedrooms & bathrooms
- Bedrooms: 5
- Bathrooms: 2
- Full bathrooms: 2
Bedroom 1
- Level: Main
- Area: 178.71 Square Feet
- Dimensions: 11.10 x 16.10
Bedroom 2
- Level: Main
- Area: 103.79 Square Feet
- Dimensions: 9.7 x 10.7
Bedroom 3
- Level: Main
- Area: 151.62 Square Feet
- Dimensions: 11.4 x 13.3
Bedroom 4
- Level: Main
- Area: 129.98 Square Feet
- Dimensions: 9.7 x 13.4
Bedroom 5
- Level: Main
- Area: 102.83 Square Feet
- Dimensions: 9.1 x 11.3
Dining room
- Level: Main
- Area: 63.2 Square Feet
- Dimensions: 7.9 x 8
Family room
- Level: Main
- Area: 141.7 Square Feet
- Dimensions: 10.9 x 13
Kitchen
- Level: Main
- Area: 163.2 Square Feet
- Dimensions: 12 x 13.6
Kitchen 2nd
- Level: Main
- Area: 88 Square Feet
- Dimensions: 8 x 11
Living room
- Level: Main
- Area: 340 Square Feet
- Dimensions: 17 x 20
Heating
- Baseboard, Forced Air
Cooling
- Central Air
Appliances
- Included: Dishwasher, Dryer, Electric Water Heater, Exhaust Fan, Microwave, Range, Refrigerator, Washer
Features
- Basement: Block
- Number of fireplaces: 1
- Fireplace features: Masonry, Living Room, Wood Burning
Interior area
- Total structure area: 2,122
- Total interior livable area: 2,122 sqft
- Finished area above ground: 2,122
- Finished area below ground: 0
Property
Parking
- Total spaces: 2
- Parking features: Detached, Asphalt, Garage Door Opener
- Garage spaces: 2
- Has uncovered spaces: Yes
- Details: Garage Dimensions (24 X 24)
Accessibility
- Accessibility features: None
Features
- Levels: One
- Stories: 1
- Patio & porch: Composite Decking, Covered, Deck
- Has view: Yes
- View description: East, Lake, Panoramic, South
- Has water view: Yes
- Water view: Lake
- Waterfront features: Lake Front, Waterfront Elevation(0-4), Waterfront Num(11030500), Lake Chain, Lake Bottom(Sand, Weeds), Lake Acres(10010), Lake Chain Acres(13497), Lake Depth(80)
- Body of water: Gull
- Frontage length: Water Frontage: 100
Lot
- Size: 0.52 Acres
- Dimensions: 100 x 225 x 100 x 227
- Features: Many Trees
Details
- Additional structures: Additional Garage, Guest House
- Foundation area: 2122
- Additional parcels included: 904500140
- Parcel number: 904490145
- Zoning description: Shoreline
Construction
Type & style
- Home type: SingleFamily
- Property subtype: Single Family Residence
Materials
- Log
- Foundation: Stone
- Roof: Asphalt
Condition
- Age of Property: 100
- New construction: No
- Year built: 1925
Utilities & green energy
- Electric: Circuit Breakers, 200+ Amp Service, Power Company: Minnesota Power
- Gas: Electric, Natural Gas
- Sewer: Private Sewer, Tank with Drainage Field
- Water: Sand Point, Well
Community & neighborhood
Location
- Region: Nisswa
- Subdivision: Shore Acres
HOA & financial
HOA
- Has HOA: No
Other
Other facts
- Road surface type: Paved
Price history
| Date | Event | Price |
|---|---|---|
| 4/4/2025 | Sold | $1,500,000+11.1%$707/sqft |
Source: | ||
| 2/24/2025 | Pending sale | $1,350,000$636/sqft |
Source: | ||
| 2/24/2025 | Listing removed | $1,350,000$636/sqft |
Source: | ||
| 2/21/2025 | Listed for sale | $1,350,000$636/sqft |
Source: | ||
Public tax history
Tax history is unavailable.
Neighborhood: 56468
Nearby schools
GreatSchools rating
- 9/10Nisswa Elementary SchoolGrades: PK-4Distance: 4.8 mi
- 6/10Forestview Middle SchoolGrades: 5-8Distance: 11 mi
- 9/10Brainerd Senior High SchoolGrades: 9-12Distance: 11.6 mi

Get pre-qualified for a loan
At Zillow Home Loans, we can pre-qualify you in as little as 5 minutes with no impact to your credit score.An equal housing lender. NMLS #10287.
