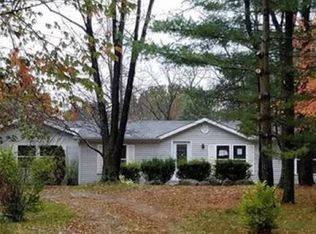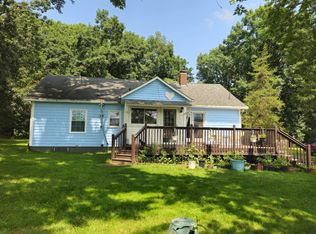Sold for $445,000
$445,000
9060 Moscow Rd, Jonesville, MI 49250
4beds
3,600sqft
Single Family Residence
Built in 2012
2.96 Acres Lot
$473,600 Zestimate®
$124/sqft
$3,242 Estimated rent
Home value
$473,600
Estimated sales range
Not available
$3,242/mo
Zestimate® history
Loading...
Owner options
Explore your selling options
What's special
MAKE AN OFFER in this property; It has it all! 4 possibly 5 bedrooms; 3600 finished square ft. Beautifully Well Maintained custom built home with a full finished basement! Solid oak doors and trim, all 36'' doors, main floor laundry room with dog washing station, formal dining, open floor plan. Basement includes: large bedroom, living room, 2nd kitchen, full bath, & den. Home sits on almost 3 acres with detached 2.5 car garage and 30x70 pole barn (front portion garage back 32x40 work shop). The tankless water heater and propane heat is in the back half of the pole barn. Fenced yard
Zillow last checked: 8 hours ago
Listing updated: June 13, 2025 at 08:23am
Listed by:
Jeanne Kozma 517-403-3102,
Foundation Realty, LLC
Bought with:
AJ Crownover, 6501361014
RE/MAX MID-MICHIGAN R.E.
Source: MiRealSource,MLS#: 50169995 Originating MLS: Lenawee County Association of REALTORS
Originating MLS: Lenawee County Association of REALTORS
Facts & features
Interior
Bedrooms & bathrooms
- Bedrooms: 4
- Bathrooms: 3
- Full bathrooms: 3
- Main level bathrooms: 2
- Main level bedrooms: 3
Bedroom 1
- Features: Vinyl
- Level: Main
- Area: 234
- Dimensions: 18 x 13
Bedroom 2
- Features: Vinyl
- Level: Main
- Area: 130
- Dimensions: 10 x 13
Bedroom 3
- Features: Vinyl
- Level: Main
- Area: 130
- Dimensions: 10 x 13
Bedroom 4
- Features: Carpet
- Level: Basement
- Area: 144
- Dimensions: 16 x 9
Bathroom 1
- Features: Vinyl
- Level: Main
- Area: 22
- Dimensions: 11 x 2
Bathroom 2
- Features: Vinyl
- Level: Main
- Area: 42
- Dimensions: 7 x 6
Bathroom 3
- Level: Basement
- Area: 56
- Dimensions: 8 x 7
Dining room
- Features: Vinyl
- Level: Main
- Area: 168
- Dimensions: 12 x 14
Kitchen
- Features: Vinyl
- Level: Main
- Area: 198
- Dimensions: 18 x 11
Living room
- Features: Vinyl
- Level: Main
- Area: 306
- Dimensions: 18 x 17
Heating
- Forced Air, Propane
Cooling
- Central Air
Appliances
- Included: Tankless Water Heater
- Laundry: Main Level
Features
- Flooring: Vinyl, Carpet
- Basement: Concrete
- Has fireplace: No
Interior area
- Total structure area: 3,600
- Total interior livable area: 3,600 sqft
- Finished area above ground: 1,800
- Finished area below ground: 1,800
Property
Parking
- Total spaces: 2.5
- Parking features: Detached
- Garage spaces: 2.5
Features
- Levels: One
- Stories: 1
- Waterfront features: None
- Body of water: None
- Frontage type: Road
- Frontage length: 385
Lot
- Size: 2.96 Acres
- Dimensions: 385 x 335
Details
- Parcel number: 030143000111452
- Special conditions: Private
Construction
Type & style
- Home type: SingleFamily
- Architectural style: Ranch
- Property subtype: Single Family Residence
Materials
- Vinyl Siding
- Foundation: Basement, Concrete Perimeter
Condition
- New construction: No
- Year built: 2012
Utilities & green energy
- Sewer: Septic Tank
- Water: Private Well
Community & neighborhood
Location
- Region: Jonesville
- Subdivision: None
Other
Other facts
- Listing agreement: Exclusive Right To Sell
- Listing terms: Cash,Conventional,FHA
Price history
| Date | Event | Price |
|---|---|---|
| 6/12/2025 | Sold | $445,000-1.1%$124/sqft |
Source: | ||
| 5/12/2025 | Contingent | $449,900$125/sqft |
Source: | ||
| 4/2/2025 | Listed for sale | $449,900+7.1%$125/sqft |
Source: | ||
| 9/7/2022 | Sold | $420,000+6.3%$117/sqft |
Source: | ||
| 7/12/2022 | Contingent | $395,000$110/sqft |
Source: | ||
Public tax history
| Year | Property taxes | Tax assessment |
|---|---|---|
| 2024 | $3,766 +125% | $187,200 +5.7% |
| 2023 | $1,674 | $177,100 +29.3% |
| 2022 | -- | $137,000 +1.5% |
Find assessor info on the county website
Neighborhood: 49250
Nearby schools
GreatSchools rating
- 3/10North Adams-Jerome Elementary SchoolGrades: PK-5Distance: 4.6 mi
- 4/10North Adams-Jerome Middle/High SchoolGrades: 6-12Distance: 4.6 mi
Schools provided by the listing agent
- District: North Adams Jerome Public Schools
Source: MiRealSource. This data may not be complete. We recommend contacting the local school district to confirm school assignments for this home.
Get pre-qualified for a loan
At Zillow Home Loans, we can pre-qualify you in as little as 5 minutes with no impact to your credit score.An equal housing lender. NMLS #10287.
Sell with ease on Zillow
Get a Zillow Showcase℠ listing at no additional cost and you could sell for —faster.
$473,600
2% more+$9,472
With Zillow Showcase(estimated)$483,072

