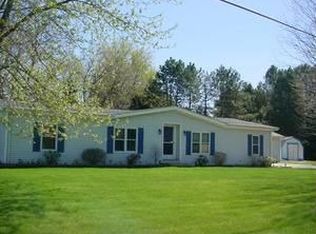Sold for $329,900 on 10/08/24
$329,900
9060 E Curtis Rd, Frankenmuth, MI 48734
3beds
1,498sqft
Single Family Residence
Built in 1976
0.58 Acres Lot
$371,200 Zestimate®
$220/sqft
$1,914 Estimated rent
Home value
$371,200
Estimated sales range
Not available
$1,914/mo
Zestimate® history
Loading...
Owner options
Explore your selling options
What's special
Amidst a picturesque landscape framed by majestic maple trees, lies this charming ranch home in a serene Frankenmuth Township location. With an inviting covered front porch and spanning 1,498 square feet, this meticulously maintained residence features three bedrooms and one and a half baths. Its thoughtful floorplan seamlessly blends indoor comfort with outdoor beauty, highlighted by a spacious eat-in kitchen, living room, a cozy family room complete with a gas fireplace, and a three-season room you will never want to leave. From here, take in the peaceful views of the lush surroundings and beautiful backdrop that includes two fantastic outbuildings. The property also includes a full waterproof basement with abundant storage ready for your special touches, a two-car attached garage with additional storage, and a sprinkler system. All of this in a prime location that perfectly combines country tranquility with quick and convenient access to Frankenmuth amenities. With city water and every detail thoughtfully considered, it is an exceptional place to call home.
Zillow last checked: 8 hours ago
Listing updated: October 08, 2024 at 08:56am
Listed by:
Coleen Hetzner 989-295-7718,
Century 21 Signature - Frankenmuth
Bought with:
Logan Raymond, 6501457028
Century 21 Signature - Frankenmuth
Source: MiRealSource,MLS#: 50153612 Originating MLS: Saginaw Board of REALTORS
Originating MLS: Saginaw Board of REALTORS
Facts & features
Interior
Bedrooms & bathrooms
- Bedrooms: 3
- Bathrooms: 2
- Full bathrooms: 1
- 1/2 bathrooms: 1
Bedroom 1
- Features: Carpet
- Level: First
- Area: 144
- Dimensions: 12 x 12
Bedroom 2
- Features: Carpet
- Level: First
- Area: 110
- Dimensions: 11 x 10
Bedroom 3
- Features: Carpet
- Level: First
- Area: 90
- Dimensions: 9 x 10
Bathroom 1
- Features: Ceramic
- Level: First
- Area: 96
- Dimensions: 8 x 12
Dining room
- Features: Wood
- Level: First
- Area: 120
- Dimensions: 10 x 12
Family room
- Features: Carpet
- Level: First
- Area: 240
- Dimensions: 20 x 12
Kitchen
- Features: Wood
- Level: First
- Area: 120
- Dimensions: 10 x 12
Living room
- Features: Carpet
- Level: First
- Area: 294
- Dimensions: 21 x 14
Heating
- Forced Air, Natural Gas
Cooling
- Ceiling Fan(s), Central Air
Appliances
- Included: Dishwasher, Dryer, Microwave, Range/Oven, Refrigerator, Washer, Gas Water Heater
Features
- Sump Pump, Eat-in Kitchen
- Flooring: Ceramic Tile, Carpet, Wood
- Windows: Window Treatments
- Basement: Block,Daylight,Crawl Space
- Number of fireplaces: 1
- Fireplace features: Family Room, Gas
Interior area
- Total structure area: 2,996
- Total interior livable area: 1,498 sqft
- Finished area above ground: 1,498
- Finished area below ground: 0
Property
Parking
- Total spaces: 2
- Parking features: Garage, Attached, Electric in Garage
- Attached garage spaces: 2
Features
- Levels: One
- Stories: 1
- Patio & porch: Deck, Porch
- Exterior features: Lawn Sprinkler
- Frontage type: Road
- Frontage length: 106
Lot
- Size: 0.58 Acres
- Dimensions: 106 x 240
- Features: Rural
Details
- Additional structures: Barn(s), Shed(s)
- Parcel number: 14116332110000
- Zoning description: Residential
- Special conditions: Private
Construction
Type & style
- Home type: SingleFamily
- Architectural style: Ranch
- Property subtype: Single Family Residence
Materials
- Brick, Vinyl Siding
- Foundation: Basement
Condition
- New construction: No
- Year built: 1976
Utilities & green energy
- Sewer: Septic Tank
- Water: Public
- Utilities for property: Cable/Internet Avail.
Community & neighborhood
Location
- Region: Frankenmuth
- Subdivision: Woodland Hills
Other
Other facts
- Listing agreement: Exclusive Right To Sell
- Listing terms: Cash,Conventional
- Road surface type: Paved
Price history
| Date | Event | Price |
|---|---|---|
| 10/8/2024 | Sold | $329,900$220/sqft |
Source: | ||
| 9/11/2024 | Pending sale | $329,900$220/sqft |
Source: | ||
| 8/28/2024 | Listed for sale | $329,900+3142.3%$220/sqft |
Source: | ||
| 6/4/2001 | Sold | $10,175$7/sqft |
Source: Public Record Report a problem | ||
Public tax history
| Year | Property taxes | Tax assessment |
|---|---|---|
| 2024 | $3,368 +3.6% | $153,300 +16% |
| 2023 | $3,251 | $132,200 +21.3% |
| 2022 | -- | $109,000 +1.8% |
Find assessor info on the county website
Neighborhood: 48734
Nearby schools
GreatSchools rating
- 9/10Lorenz C. List SchoolGrades: PK-4Distance: 2.5 mi
- 7/10E.F. Rittmueller Middle SchoolGrades: 5-8Distance: 2.7 mi
- 8/10Frankenmuth High SchoolGrades: 9-12Distance: 2.3 mi
Schools provided by the listing agent
- District: Frankenmuth School District
Source: MiRealSource. This data may not be complete. We recommend contacting the local school district to confirm school assignments for this home.

Get pre-qualified for a loan
At Zillow Home Loans, we can pre-qualify you in as little as 5 minutes with no impact to your credit score.An equal housing lender. NMLS #10287.
Sell for more on Zillow
Get a free Zillow Showcase℠ listing and you could sell for .
$371,200
2% more+ $7,424
With Zillow Showcase(estimated)
$378,624