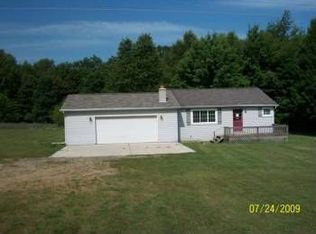Sold for $308,000 on 06/06/25
$308,000
9060 Belsay Rd, Millington, MI 48746
3beds
1,650sqft
Single Family Residence
Built in 1978
2.67 Acres Lot
$325,400 Zestimate®
$187/sqft
$1,592 Estimated rent
Home value
$325,400
$293,000 - $361,000
$1,592/mo
Zestimate® history
Loading...
Owner options
Explore your selling options
What's special
If your dream is a Hobby Farm, it just came true! This Bi-level home has so much to offer! 3 bedrooms, 1.5 baths, newer kitchen with tons of cabinetry, slider to balcony off kitchen looks over the stunning private 2.7 acre lot. In the country, yet natural gas! New flooring in most rooms, office area tiled. Pressure tank newer, ac 2024, all stainless appliances, refrigerator newer, washer & dryer newer, whole house generator, 2+ attached garage with 2 additional storage rooms off garage, & attached to newer 24x40 extra garage/outbuilding, and 9x40 cement addition for extra storage, or a nice sunroom. 3 other sheds, including a chicken coop. Berries, raspberries, garden area, even a clothesline! So much here! Don’t miss out!
Zillow last checked: 8 hours ago
Listing updated: June 06, 2025 at 11:48am
Listed by:
Sherry Morris 810-223-6291,
Remax Prime Properties
Bought with:
Shannon Jones, 122746
ERA Prime Real Estate Group
Source: MiRealSource,MLS#: 50170333 Originating MLS: Saginaw Board of REALTORS
Originating MLS: Saginaw Board of REALTORS
Facts & features
Interior
Bedrooms & bathrooms
- Bedrooms: 3
- Bathrooms: 2
- Full bathrooms: 1
- 1/2 bathrooms: 1
Bedroom 1
- Features: Carpet
- Level: Upper
- Area: 88
- Dimensions: 11 x 8
Bedroom 2
- Features: Carpet
- Level: Upper
- Area: 90
- Dimensions: 9 x 10
Bedroom 3
- Features: Carpet
- Level: Upper
- Area: 126
- Dimensions: 14 x 9
Bathroom 1
- Features: Vinyl
- Level: Upper
- Area: 45
- Dimensions: 9 x 5
Dining room
- Features: Laminate
- Level: Upper
- Area: 150
- Dimensions: 15 x 10
Family room
- Features: Vinyl
- Level: Lower
- Area: 357
- Dimensions: 21 x 17
Kitchen
- Features: Laminate
- Level: Upper
- Area: 150
- Dimensions: 15 x 10
Living room
- Features: Laminate
- Level: Upper
- Area: 154
- Dimensions: 14 x 11
Office
- Level: Lower
- Area: 225
- Dimensions: 15 x 15
Heating
- Forced Air, Natural Gas
Cooling
- Ceiling Fan(s), Central Air
Appliances
- Included: Dishwasher, Dryer, Microwave, Range/Oven, Refrigerator, Washer, Water Softener Owned, Gas Water Heater
- Laundry: Lower Level, Laundry Room
Features
- Eat-in Kitchen
- Flooring: Ceramic Tile, Carpet, Laminate, Vinyl, Concrete
- Has basement: No
- Has fireplace: No
Interior area
- Total structure area: 1,650
- Total interior livable area: 1,650 sqft
- Finished area above ground: 1,650
- Finished area below ground: 0
Property
Parking
- Total spaces: 3
- Parking features: 3 or More Spaces, Covered, Garage, Driveway, Attached, Electric in Garage, Garage Door Opener, Direct Access
- Attached garage spaces: 3
Features
- Levels: Multi/Split,Bi-Level
- Exterior features: Balcony, Garden
- Frontage type: Road
- Frontage length: 426
Lot
- Size: 2.67 Acres
- Dimensions: 426 x 272
- Features: Rural
Details
- Additional structures: Shed(s), Second Garage
- Parcel number: 003023100026000
- Zoning description: Residential
- Special conditions: Private
Construction
Type & style
- Home type: SingleFamily
- Property subtype: Single Family Residence
Materials
- Stone, Vinyl Siding
- Foundation: Slab
Condition
- New construction: No
- Year built: 1978
Utilities & green energy
- Sewer: Septic Tank
- Water: Private Well
Community & neighborhood
Location
- Region: Millington
- Subdivision: 0
Other
Other facts
- Listing agreement: Exclusive Right To Sell
- Listing terms: Cash,Conventional,FHA,VA Loan
- Road surface type: Paved
Price history
| Date | Event | Price |
|---|---|---|
| 6/6/2025 | Sold | $308,000+2.7%$187/sqft |
Source: | ||
| 5/6/2025 | Pending sale | $299,900$182/sqft |
Source: | ||
| 4/3/2025 | Listed for sale | $299,900+87.4%$182/sqft |
Source: | ||
| 9/20/2017 | Sold | $160,000-5.8%$97/sqft |
Source: Public Record Report a problem | ||
| 7/27/2017 | Pending sale | $169,900$103/sqft |
Source: RE/MAX Prime Properties #31315209 Report a problem | ||
Public tax history
| Year | Property taxes | Tax assessment |
|---|---|---|
| 2025 | $2,367 +19.4% | $116,000 +7.1% |
| 2024 | $1,982 -7% | $108,300 +9.6% |
| 2023 | $2,132 +16.4% | $98,800 +14.1% |
Find assessor info on the county website
Neighborhood: 48746
Nearby schools
GreatSchools rating
- 6/10Kirk Elementary SchoolGrades: K-5Distance: 4.2 mi
- 4/10Millington Junior High SchoolGrades: 6-8Distance: 4.4 mi
- 6/10Millington High SchoolGrades: 9-12Distance: 4.4 mi
Schools provided by the listing agent
- District: Millington Community School
Source: MiRealSource. This data may not be complete. We recommend contacting the local school district to confirm school assignments for this home.

Get pre-qualified for a loan
At Zillow Home Loans, we can pre-qualify you in as little as 5 minutes with no impact to your credit score.An equal housing lender. NMLS #10287.
Sell for more on Zillow
Get a free Zillow Showcase℠ listing and you could sell for .
$325,400
2% more+ $6,508
With Zillow Showcase(estimated)
$331,908