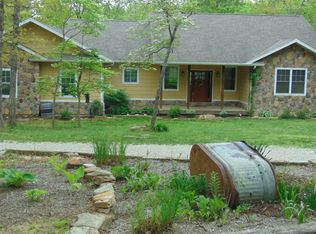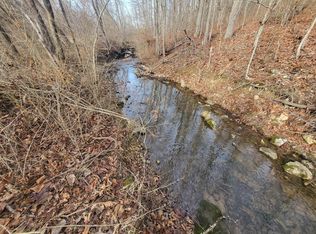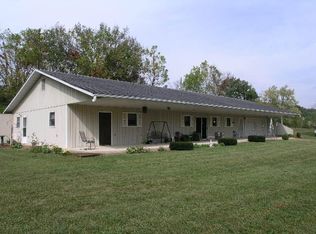MO Hobby Farm with 2 Homes on 10 acres m/l in the Ozarks town of Mtn. Grove. A 3 Bed 3 Bth 1997 home with a 20' x 24' addition (could be mother-n-law quarters) and a 35' x 11'3'' sunroom. Very Open Living, Dining, Kitchen, and Family Room with wood burning fireplace. Master Suite with walk-in shower and jetted tub. Second home was built in 2010 with 1792 sq. ft. and 15' x 21' Breezeway/Sunroom attached to 48'6'' x 28'6'' garage/workshop. Great living space with Kitchen/Dining area to include Island. Split bedroom floor plan with Master Suite boasting walk-in closet and separate tub and shower. Property has 2 Pastures in addition to chicken house , a great area to raise some calves, goats, or small animals. Fruit trees include peach, apple, pear, plumb and blackberr
This property is off market, which means it's not currently listed for sale or rent on Zillow. This may be different from what's available on other websites or public sources.


