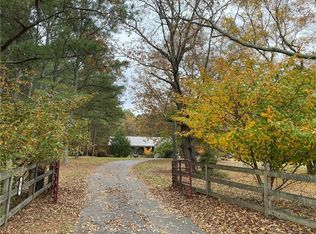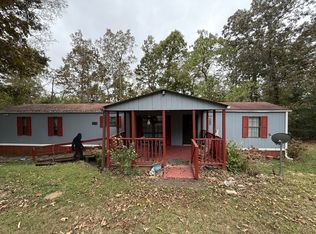Move-in ready home on an engineer certified permanent foundation! Large, private 5.3 acre lot; has been recently cleared & ready for you to make this gorgeous property your own. Home has so much to offer with newer appliances, roof, HVAC system, paint, lighting, carpet, and engineered floors throughout the living areas. Relax on your large covered front porch with a view with nothing but nature as far as your eyes can see. This property has so much potential, make this country side home your own.
This property is off market, which means it's not currently listed for sale or rent on Zillow. This may be different from what's available on other websites or public sources.

