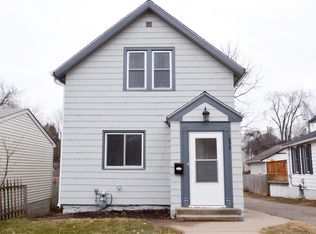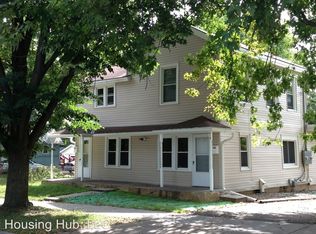Closed
$107,060
906 Wilson Ave, Saint Paul, MN 55106
3beds
1,133sqft
Single Family Residence
Built in 1889
0.18 Square Feet Lot
$-- Zestimate®
$94/sqft
$2,073 Estimated rent
Home value
Not available
Estimated sales range
Not available
$2,073/mo
Zestimate® history
Loading...
Owner options
Explore your selling options
What's special
Code Compliance Inspection is complete, ask your agent for a copy. Property features 3 bedrooms, 1 full and 1 3/4 bath, an oversized 2 stall detached garage, a large fenced in yard and concrete drive. Property has incurred smoke damage from a kitchen fire.
Zillow last checked: 8 hours ago
Listing updated: August 11, 2025 at 02:18pm
Listed by:
Chad W. Baker 651-276-0413,
Re/Max Advantage Plus
Bought with:
Soledad Marruffo
Northstar Real Estate Associates
Source: NorthstarMLS as distributed by MLS GRID,MLS#: 6688000
Facts & features
Interior
Bedrooms & bathrooms
- Bedrooms: 3
- Bathrooms: 2
- Full bathrooms: 1
- 3/4 bathrooms: 1
Bedroom 1
- Level: Upper
- Area: 221 Square Feet
- Dimensions: 13x17
Bedroom 2
- Level: Upper
- Area: 140 Square Feet
- Dimensions: 10x14
Bedroom 3
- Level: Lower
- Area: 168 Square Feet
- Dimensions: 12x14
Deck
- Level: Main
- Area: 260 Square Feet
- Dimensions: 13x20
Dining room
- Level: Main
- Area: 110 Square Feet
- Dimensions: 10x11
Kitchen
- Level: Main
- Area: 88 Square Feet
- Dimensions: 8x11
Living room
- Level: Main
- Area: 204 Square Feet
- Dimensions: 12x17
Patio
- Level: Main
- Area: 300 Square Feet
- Dimensions: 15x20
Heating
- Forced Air
Cooling
- Central Air
Features
- Basement: Other
Interior area
- Total structure area: 1,133
- Total interior livable area: 1,133 sqft
- Finished area above ground: 833
- Finished area below ground: 300
Property
Parking
- Total spaces: 2
- Parking features: Detached, Concrete
- Garage spaces: 2
- Details: Garage Dimensions (23x21), Garage Door Height (7), Garage Door Width (16)
Accessibility
- Accessibility features: None
Features
- Levels: Two
- Stories: 2
- Patio & porch: Deck, Patio
- Pool features: None
- Fencing: Full,Privacy,Wood
Lot
- Size: 0.18 sqft
- Dimensions: 60 x 134
- Features: Many Trees
Details
- Foundation area: 472
- Parcel number: 332922320076
- Zoning description: Residential-Single Family
- Special conditions: Real Estate Owned
Construction
Type & style
- Home type: SingleFamily
- Property subtype: Single Family Residence
Materials
- Vinyl Siding, Frame
- Foundation: Stone
- Roof: Asphalt
Condition
- Age of Property: 136
- New construction: No
- Year built: 1889
Utilities & green energy
- Electric: Circuit Breakers
- Gas: Natural Gas
- Sewer: City Sewer/Connected
- Water: City Water - In Street
Community & neighborhood
Location
- Region: Saint Paul
HOA & financial
HOA
- Has HOA: No
Other
Other facts
- Road surface type: Paved
Price history
| Date | Event | Price |
|---|---|---|
| 8/11/2025 | Sold | $107,060-41.1%$94/sqft |
Source: | ||
| 1/16/2024 | Sold | $181,700-9.2%$160/sqft |
Source: Public Record | ||
| 5/8/2020 | Sold | $200,000-9.1%$177/sqft |
Source: | ||
| 4/28/2020 | Pending sale | $220,000$194/sqft |
Source: Savvy Avenue, LLC #5548897 | ||
| 4/4/2020 | Listed for sale | $220,000+947.6%$194/sqft |
Source: Savvy Avenue, LLC #5548897 | ||
Public tax history
| Year | Property taxes | Tax assessment |
|---|---|---|
| 2024 | $8,600 +123.5% | $236,100 -2.6% |
| 2023 | $3,848 +31.5% | $242,300 -1.7% |
| 2022 | $2,926 +55% | $246,600 +26.5% |
Find assessor info on the county website
Neighborhood: Dayton's Bluff
Nearby schools
GreatSchools rating
- 3/10Daytons Bluff Elementary SchoolGrades: PK-5Distance: 0.2 mi
- 2/10Battle Creek Middle SchoolGrades: 6-8Distance: 2.5 mi
- 1/10Harding Senior High SchoolGrades: 9-12Distance: 1.4 mi

Get pre-qualified for a loan
At Zillow Home Loans, we can pre-qualify you in as little as 5 minutes with no impact to your credit score.An equal housing lender. NMLS #10287.


