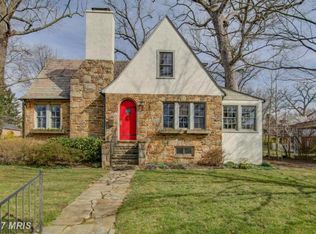Sold for $825,000
$825,000
906 Wellington Rd, Baltimore, MD 21212
4beds
2,841sqft
Single Family Residence
Built in 1938
10,332 Square Feet Lot
$837,300 Zestimate®
$290/sqft
$3,767 Estimated rent
Home value
$837,300
$762,000 - $921,000
$3,767/mo
Zestimate® history
Loading...
Owner options
Explore your selling options
What's special
Professional Photos Coming! Welcome to 906 Wellington Road in historic Stoneleigh! One of the larger homes in Stoneleigh, this brick and stone Colonial provides 1930’s elegance coupled with today’s modern amenities. The 4-bedroom, 2 full, 2 half bath home has been expertly maintained and updated to the highest standards. Spotless hardwood floors and beautiful moldings evoke the elegance of an earlier time. A gracious foyer is flanked by an enormous sun-filled living room with a gas fireplace and an oversized formal dining room. French doors on either side of the fireplace in the living room take you out to the covered stone side porch, perfect for outdoor dining and relaxing. The gourmet kitchen with stainless steel appliances, granite counters and a granite backsplash opens to a sunny breakfast room. A sweet half bath completes the main level. The second level includes the primary suite, with its large closet and renovated bath. Three additional bedrooms and a lovely hall bath complete the second level. The third level walk-up attic is enormous and provides endless possibilities for additional finished space. The beautifully renovated lower level has additional living space, lots of storage, a large laundry room, and a renovated half bath. This home is on a professionally landscaped .24-acre lot, with a huge flat yard that is one of the larger yards in Stoneleigh. There is a detached brick 2-car garage, too! So much has been updated in this home – all replacement windows, newer HVAC, new hot water heater, new washer & dryer, renovated kitchen and baths, and much more. Come see this extraordinary home that is an easy walk to the Stoneleigh pool, Blue Ribbon schools, shops and restaurants. This is the home you have been waiting for!
Zillow last checked: 8 hours ago
Listing updated: December 09, 2024 at 05:02am
Listed by:
Barb Cox 410-960-8666,
Cummings & Co. Realtors
Bought with:
Alyssia Essig
Compass RE
Source: Bright MLS,MLS#: MDBC2110844
Facts & features
Interior
Bedrooms & bathrooms
- Bedrooms: 4
- Bathrooms: 4
- Full bathrooms: 2
- 1/2 bathrooms: 2
- Main level bathrooms: 1
Basement
- Area: 1008
Heating
- Forced Air, Natural Gas
Cooling
- Central Air, Electric
Appliances
- Included: Gas Water Heater
Features
- Basement: Connecting Stairway,Drain,Full,Heated,Improved,Interior Entry,Exterior Entry,Partially Finished,Sump Pump,Walk-Out Access
- Number of fireplaces: 1
- Fireplace features: Glass Doors, Gas/Propane
Interior area
- Total structure area: 3,474
- Total interior livable area: 2,841 sqft
- Finished area above ground: 2,466
- Finished area below ground: 375
Property
Parking
- Total spaces: 6
- Parking features: Storage, Garage Faces Front, Oversized, Driveway, Detached
- Garage spaces: 2
- Uncovered spaces: 4
Accessibility
- Accessibility features: None
Features
- Levels: Three
- Stories: 3
- Pool features: None
Lot
- Size: 10,332 sqft
- Dimensions: 1.00 x
Details
- Additional structures: Above Grade, Below Grade
- Parcel number: 04090913400360
- Zoning: R
- Special conditions: Standard
Construction
Type & style
- Home type: SingleFamily
- Architectural style: Colonial
- Property subtype: Single Family Residence
Materials
- Brick
- Foundation: Block
- Roof: Slate
Condition
- Excellent
- New construction: No
- Year built: 1938
- Major remodel year: 2013
Utilities & green energy
- Sewer: Public Sewer
- Water: Public
Community & neighborhood
Location
- Region: Baltimore
- Subdivision: Stoneleigh
Other
Other facts
- Listing agreement: Exclusive Agency
- Ownership: Fee Simple
Price history
| Date | Event | Price |
|---|---|---|
| 12/9/2024 | Sold | $825,000$290/sqft |
Source: | ||
| 10/31/2024 | Pending sale | $825,000$290/sqft |
Source: | ||
| 10/30/2024 | Listing removed | $825,000$290/sqft |
Source: | ||
| 10/25/2024 | Listed for sale | $825,000+24.1%$290/sqft |
Source: | ||
| 10/3/2009 | Listing removed | $665,000$234/sqft |
Source: BIRDVIEW Technologies. Inc. #BC7159814 Report a problem | ||
Public tax history
| Year | Property taxes | Tax assessment |
|---|---|---|
| 2025 | $8,373 +20.5% | $600,200 +4.7% |
| 2024 | $6,949 +4.9% | $573,333 +4.9% |
| 2023 | $6,623 +5.2% | $546,467 +5.2% |
Find assessor info on the county website
Neighborhood: 21212
Nearby schools
GreatSchools rating
- 9/10Stoneleigh Elementary SchoolGrades: K-5Distance: 0.2 mi
- 6/10Dumbarton Middle SchoolGrades: 6-8Distance: 0.7 mi
- 9/10Towson High Law & Public PolicyGrades: 9-12Distance: 0.8 mi
Schools provided by the listing agent
- Elementary: Stoneleigh
- Middle: Dumbarton
- High: Towson High Law & Public Policy
- District: Baltimore County Public Schools
Source: Bright MLS. This data may not be complete. We recommend contacting the local school district to confirm school assignments for this home.
Get pre-qualified for a loan
At Zillow Home Loans, we can pre-qualify you in as little as 5 minutes with no impact to your credit score.An equal housing lender. NMLS #10287.
