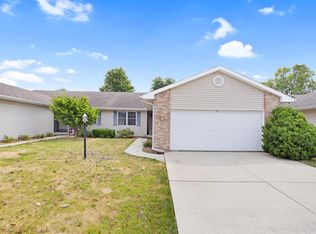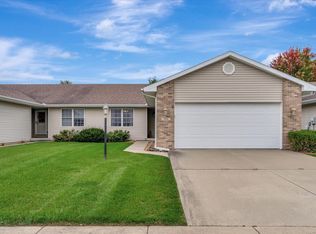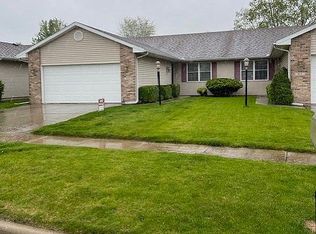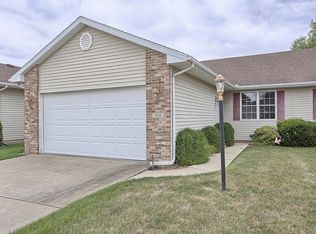Closed
$210,000
906 Waters Edge Rd, Champaign, IL 61822
2beds
1,307sqft
Duplex, Single Family Residence
Built in 2003
-- sqft lot
$214,700 Zestimate®
$161/sqft
$1,592 Estimated rent
Home value
$214,700
$193,000 - $240,000
$1,592/mo
Zestimate® history
Loading...
Owner options
Explore your selling options
What's special
Welcome home to this move-in ready zero-lot ranch in Champaign! This home boasts 2 bedrooms, 2 bathrooms, and an attached 2-car garage. An open concept interior features updated paint throughout and an inviting kitchen with new stainless steel appliances and a breakfast bar. A spacious primary suite is complete with two closets and an en-suite bathroom. Outside, the private backyard is fully enclosed with a vinyl privacy fence and includes a patio and updated landscaping-perfect for relaxing or entertaining. This home has been meticulously maintained, and all you have to do is move in!
Zillow last checked: 8 hours ago
Listing updated: May 06, 2025 at 01:01am
Listing courtesy of:
Lisa Duncan 217-417-8402,
KELLER WILLIAMS-TREC
Bought with:
Rick Wilberg, ABR,GRI
eXp Realty-Champaign
Source: MRED as distributed by MLS GRID,MLS#: 12316748
Facts & features
Interior
Bedrooms & bathrooms
- Bedrooms: 2
- Bathrooms: 2
- Full bathrooms: 2
Primary bedroom
- Features: Flooring (Carpet), Bathroom (Full)
- Level: Main
- Area: 285 Square Feet
- Dimensions: 19X15
Bedroom 2
- Features: Flooring (Carpet)
- Level: Main
- Area: 165 Square Feet
- Dimensions: 15X11
Kitchen
- Features: Kitchen (Eating Area-Breakfast Bar, Updated Kitchen)
- Level: Main
- Area: 192 Square Feet
- Dimensions: 12X16
Laundry
- Level: Main
- Area: 30 Square Feet
- Dimensions: 5X6
Living room
- Level: Main
- Area: 374 Square Feet
- Dimensions: 22X17
Heating
- Natural Gas, Forced Air
Cooling
- Central Air
Appliances
- Included: Range, Microwave, Dishwasher, Refrigerator, Washer, Dryer, Disposal
Features
- Basement: Crawl Space
- Number of fireplaces: 1
- Fireplace features: Gas Log, Living Room
Interior area
- Total structure area: 1,307
- Total interior livable area: 1,307 sqft
- Finished area below ground: 0
Property
Parking
- Total spaces: 2
- Parking features: Concrete, On Site, Garage Owned, Attached, Garage
- Attached garage spaces: 2
Accessibility
- Accessibility features: No Disability Access
Features
- Patio & porch: Patio
- Fencing: Fenced
Lot
- Dimensions: 41.95X130X41.96X130
Details
- Parcel number: 442016376057
- Special conditions: None
Construction
Type & style
- Home type: MultiFamily
- Property subtype: Duplex, Single Family Residence
Materials
- Vinyl Siding, Brick
Condition
- New construction: No
- Year built: 2003
Utilities & green energy
- Sewer: Public Sewer
- Water: Public
Community & neighborhood
Location
- Region: Champaign
- Subdivision: Turnberry Ridge
Other
Other facts
- Listing terms: Conventional
- Ownership: Fee Simple
Price history
| Date | Event | Price |
|---|---|---|
| 4/30/2025 | Sold | $210,000+16.7%$161/sqft |
Source: | ||
| 3/31/2025 | Contingent | $179,900$138/sqft |
Source: | ||
| 3/25/2025 | Listed for sale | $179,900+25.8%$138/sqft |
Source: | ||
| 5/4/2021 | Sold | $143,000+9.2%$109/sqft |
Source: Public Record Report a problem | ||
| 3/27/2019 | Listing removed | $1,350$1/sqft |
Source: Prestige Property Management Report a problem | ||
Public tax history
| Year | Property taxes | Tax assessment |
|---|---|---|
| 2024 | $4,244 +7.5% | $54,670 +9.8% |
| 2023 | $3,949 +7.5% | $49,790 +8.4% |
| 2022 | $3,672 -10.9% | $45,930 +2% |
Find assessor info on the county website
Neighborhood: 61822
Nearby schools
GreatSchools rating
- 4/10Kenwood Elementary SchoolGrades: K-5Distance: 0.7 mi
- 3/10Jefferson Middle SchoolGrades: 6-8Distance: 1.2 mi
- 6/10Centennial High SchoolGrades: 9-12Distance: 1.2 mi
Schools provided by the listing agent
- High: Centennial High School
- District: 4
Source: MRED as distributed by MLS GRID. This data may not be complete. We recommend contacting the local school district to confirm school assignments for this home.

Get pre-qualified for a loan
At Zillow Home Loans, we can pre-qualify you in as little as 5 minutes with no impact to your credit score.An equal housing lender. NMLS #10287.



