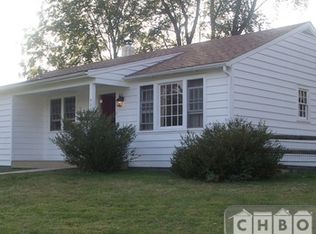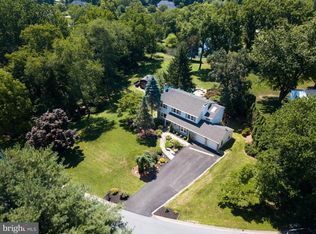Sold for $810,000
$810,000
906 Warrior Rd, Malvern, PA 19355
5beds
2,821sqft
Single Family Residence
Built in 1966
1 Acres Lot
$953,600 Zestimate®
$287/sqft
$4,245 Estimated rent
Home value
$953,600
$896,000 - $1.02M
$4,245/mo
Zestimate® history
Loading...
Owner options
Explore your selling options
What's special
THE SELLER CURRENTLY HAS AN ASSUMABLE MORTGAGE AT 2.6%! Contact Listing agent for details! WOW, come see this beautifully maintained 5 Bedroom, 3 1/2 Bath colonial home located in the desirable community of Indian Hills! Some recent renovations & improvements include a Gourmet Kitchen/Family Room combination with recessed lighting, red oak hardwood floors, & a gas fireplace with quartz surround & hearth. The inviting Kitchen offers quartz countertops with under mount sink, subway tile backsplash & a 36" dual gas range with a stainless steel hood. The large island with an under counter built-in microwave is a great place to gather for entertaining or just hanging out with family, & offers a view looking out over the acre property which backs up to a beautiful pond setting. The formal Dining Room is adjacent to the Kitchen with a privacy door & a large window looking out over the backyard. The large formal Living Room offers privacy from the rest of the house or can be used for great flow for large parties. The first floor features a foyer with exposed brick, an entrance hall with a large coat closet & a Powder Room off of the Family Room, which leads to the Mud/Laundry Room with its own outside entrance. This floor also has an added bonus of an In-law/Au-pair/Guest Suite with its own separate, private entrance with a Full Bath with shower, & a separate Bedroom & TV Room. The second floor of this lovely home has a large Primary Suite with a walk-in closet, & an en-suite Primary Bathroom complete with a shower. There are 3 additional nice-sized Bedrooms, a large Hall Bath & a large linen closet on this level as well. The walk-out lower level is partially finished with an Office & plenty of storage. A new septic system was installed in 2019 & the backyard has been fenced in, & includes a shed. Additional features include hardwood floors, crown molding, chair rail, a wrap around deck & a side patio. All of this in the wonderful Indian Hills community in the West Chester School District! Also close to shopping in Malvern, West Chester & Paoli, and around the corner from the wonderful East Goshen Park! A great home in an awesome location! A must see!
Zillow last checked: 8 hours ago
Listing updated: August 18, 2023 at 08:30am
Listed by:
Debi Sugarman 610-416-8108,
Compass RE
Bought with:
Tim Bennett, rs363674
Coldwell Banker Realty
Source: Bright MLS,MLS#: PACT2044258
Facts & features
Interior
Bedrooms & bathrooms
- Bedrooms: 5
- Bathrooms: 4
- Full bathrooms: 3
- 1/2 bathrooms: 1
- Main level bathrooms: 2
- Main level bedrooms: 1
Basement
- Area: 0
Heating
- Hot Water, Natural Gas
Cooling
- Central Air, Natural Gas
Appliances
- Included: Microwave, Oven/Range - Gas, Dishwasher, Built-In Range, Self Cleaning Oven, Oven, Range Hood, Six Burner Stove, Stainless Steel Appliance(s), Gas Water Heater
- Laundry: Main Level, Laundry Room
Features
- Attic, Family Room Off Kitchen, Open Floorplan, Soaking Tub, Bathroom - Stall Shower, Bathroom - Tub Shower, Wainscotting, Formal/Separate Dining Room, Walk-In Closet(s), Ceiling Fan(s), Chair Railings, Crown Molding, Entry Level Bedroom, Eat-in Kitchen, Kitchen - Gourmet, Kitchen Island, Primary Bath(s), Recessed Lighting, Upgraded Countertops, Dry Wall
- Flooring: Hardwood, Ceramic Tile, Wood
- Basement: Full,Partially Finished
- Number of fireplaces: 2
- Fireplace features: Brick, Gas/Propane, Wood Burning
Interior area
- Total structure area: 2,821
- Total interior livable area: 2,821 sqft
- Finished area above ground: 2,821
- Finished area below ground: 0
Property
Parking
- Total spaces: 8
- Parking features: Asphalt, Driveway
- Uncovered spaces: 8
Accessibility
- Accessibility features: None
Features
- Levels: Two
- Stories: 2
- Patio & porch: Patio, Deck
- Exterior features: Flood Lights, Lighting
- Pool features: None
- Spa features: Bath, Hot Tub
- Has view: Yes
- View description: Pond
- Has water view: Yes
- Water view: Pond
Lot
- Size: 1 Acres
- Features: Front Yard, Landscaped, Rear Yard, SideYard(s), Middle Of Block
Details
- Additional structures: Above Grade, Below Grade
- Parcel number: 5302L0002
- Zoning: R2
- Special conditions: Standard
Construction
Type & style
- Home type: SingleFamily
- Architectural style: Colonial
- Property subtype: Single Family Residence
Materials
- Vinyl Siding, Brick, Stucco, Masonry
- Foundation: Block
- Roof: Shingle
Condition
- Excellent
- New construction: No
- Year built: 1966
- Major remodel year: 2017
Utilities & green energy
- Sewer: On Site Septic
- Water: Well
Community & neighborhood
Location
- Region: Malvern
- Subdivision: Indian Hill
- Municipality: EAST GOSHEN TWP
Other
Other facts
- Listing agreement: Exclusive Right To Sell
- Ownership: Fee Simple
- Road surface type: Paved
Price history
| Date | Event | Price |
|---|---|---|
| 8/17/2023 | Sold | $810,000-1.8%$287/sqft |
Source: | ||
| 6/1/2023 | Pending sale | $825,000$292/sqft |
Source: | ||
| 5/17/2023 | Price change | $825,000-2.9%$292/sqft |
Source: | ||
| 5/4/2023 | Listed for sale | $850,000+37.3%$301/sqft |
Source: | ||
| 11/24/2020 | Sold | $619,000+0.7%$219/sqft |
Source: Berkshire Hathaway HomeServices Fox & Roach #PACT516594_19355 Report a problem | ||
Public tax history
| Year | Property taxes | Tax assessment |
|---|---|---|
| 2025 | $7,189 +2.1% | $242,490 |
| 2024 | $7,040 +1% | $242,490 |
| 2023 | $6,969 +1.8% | $242,490 |
Find assessor info on the county website
Neighborhood: 19355
Nearby schools
GreatSchools rating
- 7/10East Goshen El SchoolGrades: K-5Distance: 1.4 mi
- 6/10J R Fugett Middle SchoolGrades: 6-8Distance: 2.7 mi
- 8/10West Chester East High SchoolGrades: 9-12Distance: 2.7 mi
Schools provided by the listing agent
- District: West Chester Area
Source: Bright MLS. This data may not be complete. We recommend contacting the local school district to confirm school assignments for this home.
Get a cash offer in 3 minutes
Find out how much your home could sell for in as little as 3 minutes with a no-obligation cash offer.
Estimated market value$953,600
Get a cash offer in 3 minutes
Find out how much your home could sell for in as little as 3 minutes with a no-obligation cash offer.
Estimated market value
$953,600

