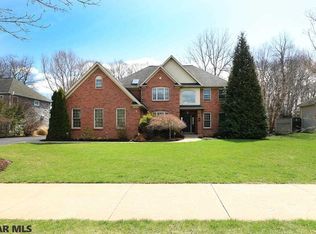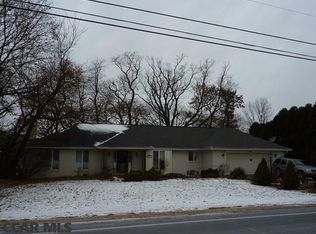Sold for $915,000
$915,000
906 Walnut Spring Ln, State College, PA 16801
5beds
5,118sqft
Single Family Residence
Built in 2005
0.4 Acres Lot
$941,500 Zestimate®
$179/sqft
$5,854 Estimated rent
Home value
$941,500
$838,000 - $1.05M
$5,854/mo
Zestimate® history
Loading...
Owner options
Explore your selling options
What's special
DON'T MISS THE VIRTUAL TOUR! Welcome to 906 Walnut Spring Lane, State College! This exquisite home offers the epitome of luxury living, nestled in one of State College's most desirable neighborhoods. Designed with meticulous attention to detail, 906 Walnut Spring Lane is a true gem that combines modern elegance with practical living spaces. At the heart of the home is a breathtaking custom kitchen that will delight any culinary enthusiast. Featuring incredible appliances including a high-end range, double ovens, and a large Sub-Zero refrigerator, this kitchen is both beautiful and functional. Custom cabinetry, granite countertops, and a spacious island with seating make this space perfect for cooking, dining, and entertaining. The open-concept living and dining areas are designed for both comfort and style. Expansive windows allow natural light to flood the rooms, highlighting the elegant hardwood floors and high ceilings. A cozy fireplace in the living room adds warmth and charm, making it an ideal spot for relaxation. The primary suite is a private oasis, featuring a spacious bedroom, two walk-in closets, and a spa-like ensuite bathroom with dual vanities, a soaking tub, and a separate shower. High-quality finishes and thoughtful design make this space a serene retreat. The home offers multiple additional bedrooms, each generously sized with ample closet space. The additional bathrooms are beautifully appointed with modern fixtures and finishes. One of the standout features of this property is the grand, oversized garage. This space provides ample room for multiple vehicles, storage, and even a workshop. The exterior of the home is just as impressive as the interior, with a well-maintained yard, a spacious patio for outdoor dining and entertaining, and beautiful landscaping that offers both privacy and curb appeal. Located in a sought-after area of State College, 906 Walnut Spring Lane is close to top-rated schools, shopping centers, dining options, and recreational facilities. Enjoy the best of suburban living with the convenience of nearby amenities. Don’t miss this rare opportunity to own a home that truly has it all. Experience the perfect blend of luxury, comfort, and convenience at 906 Walnut Spring Lane.
Zillow last checked: 8 hours ago
Listing updated: May 09, 2025 at 02:51am
Listed by:
Tracy Barter 814-883-5114,
RE/MAX Centre Realty,
Listing Team: The Tracy Barter Group
Bought with:
Vivian Palacios, RS307472
Kissinger, Bigatel & Brower
Source: Bright MLS,MLS#: PACE2511770
Facts & features
Interior
Bedrooms & bathrooms
- Bedrooms: 5
- Bathrooms: 7
- Full bathrooms: 6
- 1/2 bathrooms: 1
- Main level bathrooms: 1
Primary bedroom
- Description: 17x14
- Level: Upper
- Area: 238 Square Feet
- Dimensions: 17x14
Other
- Description: 13x13
- Level: Upper
- Area: 169 Square Feet
- Dimensions: 13x13
Other
- Description: 35x10
- Level: Upper
- Area: 350 Square Feet
- Dimensions: 35x10
Other
- Description: 14x12
- Level: Upper
- Area: 168 Square Feet
- Dimensions: 14x12
Other
- Description: 16x14
- Level: Upper
- Area: 224 Square Feet
- Dimensions: 16x14
Breakfast room
- Description: 16x12
- Level: Main
- Area: 192 Square Feet
- Dimensions: 16x12
Dining room
- Description: 16x13
- Level: Main
- Area: 208 Square Feet
- Dimensions: 16x13
Family room
- Description: 20x18
- Level: Main
- Area: 360 Square Feet
- Dimensions: 20x18
Family room
- Description: 20x14
- Level: Lower
- Area: 280 Square Feet
- Dimensions: 20x14
Foyer
- Description: 15x12
- Level: Main
- Area: 180 Square Feet
- Dimensions: 15x12
Other
- Description: 8x5
- Level: Upper
- Area: 40 Square Feet
- Dimensions: 8x5
Other
- Description: 9x6
- Level: Upper
- Area: 54 Square Feet
- Dimensions: 9x6
Other
- Description: 9x5
- Level: Upper
- Area: 45 Square Feet
- Dimensions: 9x5
Other
- Description: 16x13
- Level: Upper
- Area: 208 Square Feet
- Dimensions: 16x13
Other
- Description: 9x5
- Level: Upper
- Area: 45 Square Feet
- Dimensions: 9x5
Half bath
- Description: 7x7
- Level: Main
- Area: 49 Square Feet
- Dimensions: 7x7
Kitchen
- Description: 25x14
- Level: Main
- Area: 350 Square Feet
- Dimensions: 25x14
Laundry
- Description: 11x10
- Level: Main
- Area: 110 Square Feet
- Dimensions: 11x10
Mud room
- Description: 36x14
- Level: Lower
- Area: 504 Square Feet
- Dimensions: 36x14
Office
- Description: 13x13
- Level: Main
- Area: 169 Square Feet
- Dimensions: 13x13
Office
- Description: 12x12
- Level: Lower
- Area: 144 Square Feet
- Dimensions: 12x12
Other
- Description: 9x6
- Level: Lower
- Area: 54 Square Feet
- Dimensions: 9x6
Heating
- Heat Pump, Electric, Natural Gas
Cooling
- Central Air, Electric
Appliances
- Included: Electric Water Heater
- Laundry: Laundry Room, Mud Room
Features
- Breakfast Area, Combination Kitchen/Living, Crown Molding, Dining Area, Family Room Off Kitchen, Formal/Separate Dining Room, Kitchen Island, Kitchen - Gourmet, Primary Bath(s), Recessed Lighting, Upgraded Countertops, Walk-In Closet(s)
- Flooring: Hardwood, Carpet, Ceramic Tile, Laminate, Wood
- Basement: Full
- Number of fireplaces: 1
Interior area
- Total structure area: 5,710
- Total interior livable area: 5,118 sqft
- Finished area above ground: 4,388
- Finished area below ground: 730
Property
Parking
- Total spaces: 3
- Parking features: Built In, Driveway, Attached
- Attached garage spaces: 3
- Has uncovered spaces: Yes
- Details: Garage Sqft: 648
Accessibility
- Accessibility features: None
Features
- Levels: Two
- Stories: 2
- Patio & porch: Deck
- Pool features: None
Lot
- Size: 0.40 Acres
- Features: Cul-De-Sac, Landscaped
Details
- Additional structures: Above Grade, Below Grade
- Parcel number: 19020,272,0000
- Zoning: SINGLE FAMILY RESIDENTIAL
- Special conditions: Standard
Construction
Type & style
- Home type: SingleFamily
- Architectural style: Traditional
- Property subtype: Single Family Residence
Materials
- Cedar, Stone
- Foundation: Active Radon Mitigation
- Roof: Shingle
Condition
- New construction: No
- Year built: 2005
Utilities & green energy
- Sewer: Public Sewer
- Water: Public
- Utilities for property: Cable Available
Community & neighborhood
Location
- Region: State College
- Subdivision: Thompson Woods
- Municipality: COLLEGE TWP
HOA & financial
HOA
- Has HOA: Yes
- HOA fee: $550 quarterly
- Services included: Insurance, Common Area Maintenance, Maintenance Grounds, Snow Removal
- Association name: CONTINENTAL REAL ESTATE
Other
Other facts
- Listing agreement: Exclusive Right To Sell
- Listing terms: Cash,Conventional,Bank Portfolio
- Ownership: Fee Simple
- Road surface type: Paved
Price history
| Date | Event | Price |
|---|---|---|
| 5/9/2025 | Sold | $915,000-6.2%$179/sqft |
Source: | ||
| 3/26/2025 | Pending sale | $975,000$191/sqft |
Source: | ||
| 3/3/2025 | Contingent | $975,000$191/sqft |
Source: | ||
| 2/20/2025 | Listed for sale | $975,000$191/sqft |
Source: | ||
| 8/14/2024 | Listing removed | $975,000$191/sqft |
Source: | ||
Public tax history
| Year | Property taxes | Tax assessment |
|---|---|---|
| 2024 | $15,772 +2.1% | $243,165 |
| 2023 | $15,453 +5.9% | $243,165 |
| 2022 | $14,597 | $243,165 |
Find assessor info on the county website
Neighborhood: 16801
Nearby schools
GreatSchools rating
- 7/10Easterly Parkway El SchoolGrades: K-5Distance: 1.1 mi
- 9/10State College Area High SchoolGrades: 8-12Distance: 1.8 mi
- 7/10Mount Nittany Middle SchoolGrades: 6-8Distance: 1.8 mi
Schools provided by the listing agent
- Elementary: Easterly Parkway
- Middle: Mount Nittany
- High: State College Area
- District: State College Area
Source: Bright MLS. This data may not be complete. We recommend contacting the local school district to confirm school assignments for this home.
Get pre-qualified for a loan
At Zillow Home Loans, we can pre-qualify you in as little as 5 minutes with no impact to your credit score.An equal housing lender. NMLS #10287.

