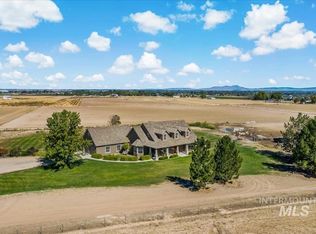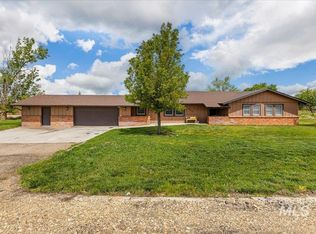Sold
Price Unknown
906 W Homedale Rd, Caldwell, ID 83607
4beds
2baths
3,239sqft
Single Family Residence
Built in 1973
2.49 Acres Lot
$610,600 Zestimate®
$--/sqft
$2,460 Estimated rent
Home value
$610,600
$556,000 - $672,000
$2,460/mo
Zestimate® history
Loading...
Owner options
Explore your selling options
What's special
Spacious 3239 S.F. 4 bedroom 2 bath uniquely built custom home on just under 2 1/2 Acres in great location. Lots of interior storage. Large covered rear patio and covered front entry. 2 water heaters. Circular drive entry, mature trees, pond, and landscaping. Detached 2 car garage with powered storage shop and separate powered shop (21x27). Lots of RV parking and dog run. Bring your horses! No CC&R's, partially fenced. Garden area, flood district irrigation. Private well. BTVA
Zillow last checked: 8 hours ago
Listing updated: March 07, 2023 at 02:49pm
Listed by:
James Barrett 208-353-3771,
Berkshire Hathaway HomeServices Silverhawk Realty
Bought with:
Scott Swan
Silvercreek Realty Group
Source: IMLS,MLS#: 98862779
Facts & features
Interior
Bedrooms & bathrooms
- Bedrooms: 4
- Bathrooms: 2
- Main level bathrooms: 2
- Main level bedrooms: 4
Primary bedroom
- Level: Main
- Area: 210
- Dimensions: 14 x 15
Bedroom 2
- Level: Main
- Area: 156
- Dimensions: 13 x 12
Bedroom 3
- Level: Main
- Area: 195
- Dimensions: 13 x 15
Bedroom 4
- Level: Main
- Area: 143
- Dimensions: 11 x 13
Family room
- Level: Main
- Area: 360
- Dimensions: 30 x 12
Kitchen
- Level: Main
- Area: 260
- Dimensions: 20 x 13
Living room
- Level: Main
- Area: 165
- Dimensions: 11 x 15
Heating
- Forced Air, Oil
Cooling
- Wall/Window Unit(s)
Appliances
- Included: Electric Water Heater, Oven/Range Freestanding
Features
- Bed-Master Main Level, Den/Office, Family Room, Double Vanity, Walk-In Closet(s), Breakfast Bar, Pantry, Number of Baths Main Level: 2
- Has basement: No
- Number of fireplaces: 2
- Fireplace features: Two, Insert, Wood Burning Stove
Interior area
- Total structure area: 3,239
- Total interior livable area: 3,239 sqft
- Finished area above ground: 2,726
- Finished area below ground: 513
Property
Parking
- Total spaces: 3
- Parking features: Detached, Carport, RV Access/Parking
- Garage spaces: 2
- Carport spaces: 1
- Covered spaces: 3
- Details: Garage: 21x21
Features
- Levels: Single with Below Grade
- Patio & porch: Covered Patio/Deck
- Exterior features: Dog Run
- Has view: Yes
Lot
- Size: 2.49 Acres
- Features: 1 - 4.99 AC, Garden, Horses, Irrigation Available, Views, Chickens, Manual Sprinkler System, Irrigation Sprinkler System
Details
- Additional structures: Corral(s), Shed(s)
- Parcel number: R2158700000
- Horses can be raised: Yes
Construction
Type & style
- Home type: SingleFamily
- Property subtype: Single Family Residence
Materials
- Frame, Stucco
- Roof: Wood
Condition
- Year built: 1973
Utilities & green energy
- Sewer: Septic Tank
- Water: Well
Community & neighborhood
Location
- Region: Caldwell
- Subdivision: Dunns Plan
Other
Other facts
- Listing terms: Cash,Conventional
- Ownership: Fee Simple,Fractional Ownership: No
- Road surface type: Paved
Price history
Price history is unavailable.
Public tax history
| Year | Property taxes | Tax assessment |
|---|---|---|
| 2025 | -- | $573,720 +7.3% |
| 2024 | $1,439 -41.4% | $534,510 -2.3% |
| 2023 | $2,454 -15.8% | $547,110 -13.5% |
Find assessor info on the county website
Neighborhood: 83607
Nearby schools
GreatSchools rating
- 2/10Lewis And Clark Elementary SchoolGrades: PK-5Distance: 1.2 mi
- 2/10Jefferson Middle SchoolGrades: 6-8Distance: 1.7 mi
- 1/10Caldwell Senior High SchoolGrades: 9-12Distance: 2.3 mi
Schools provided by the listing agent
- Elementary: Lewis & Clark (Caldwell)
- Middle: Syringa Middle
- High: Caldwell
- District: Caldwell School District #132
Source: IMLS. This data may not be complete. We recommend contacting the local school district to confirm school assignments for this home.

