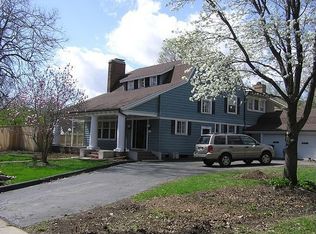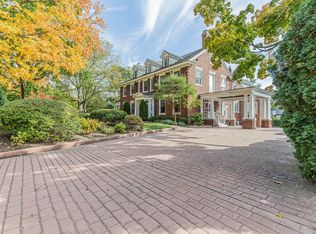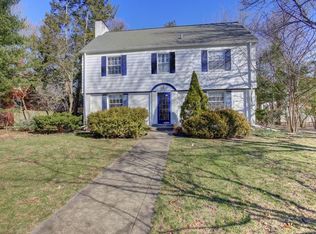Meet the "New kid on the block"! 25 years young in a neighborhood filled with Turn of the Century homes encompassing the best of timeless tradition exceptional quality & craftsmanship. Custom Cherry kitchen with new stainless appliances, lovely master suite , first floor office plus 3 season sunroom (no hvac) Bright open floor plan, Finished basement with additional family room & 700 sq ft. Gorgeous fenced in flower filled yard with walkways & water feature. New roof June 2016 new furnace a/c 2015. This is a must see home!
This property is off market, which means it's not currently listed for sale or rent on Zillow. This may be different from what's available on other websites or public sources.



