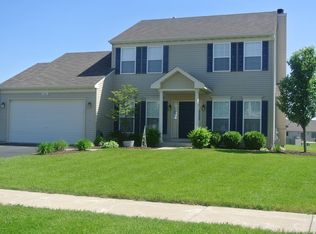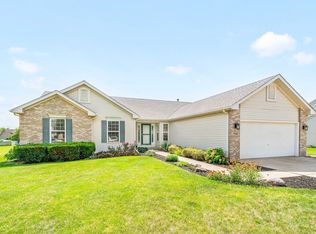Pride of ownership abounds in this beautiful, newer 4 bedroom 2 1/2 bath home. Large eat-in kitchen with tons of cabinet space and a planning desk. Family room features a brick wood burning fireplace. Large first floor laundry room. Master bedrrom features vaulted ceilings and a private bath with a seperate shower. The home backs to a parkway area so there is lots of room to roam. Property is AS IS.
This property is off market, which means it's not currently listed for sale or rent on Zillow. This may be different from what's available on other websites or public sources.

