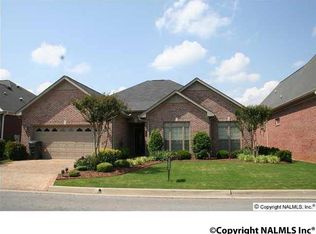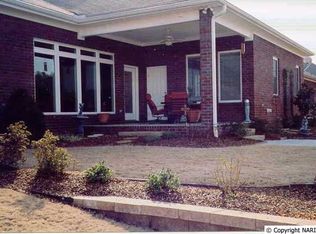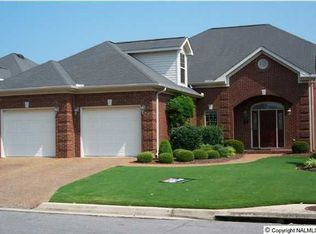1 of only a few water properties in the subdivision. Enjoy summer nights relaxing in your large screened porch. One of the many unique features in this wonderful home. You will really enjoy the large master suite with vaulted ceiling, large closet, and sitting area. Large Family room with hardwood floors, 10ft+ ceilings gas log fireplace. The spacious kitchen includes range/oven, microwave, tile floors, pantry, lots of counter space and very nice cabinets. There is a eat-in kitchen plus a dining room or keeping room. The second bedroom is isolated for great privacy. Off the garage there is a large floored area that is great for storage or could be a third Bedroom.
This property is off market, which means it's not currently listed for sale or rent on Zillow. This may be different from what's available on other websites or public sources.


