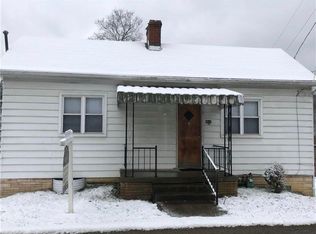Sold for $165,000
$165,000
906 Venetia Rd, Venetia, PA 15367
2beds
1,086sqft
Single Family Residence
Built in 1900
7,840.8 Square Feet Lot
$166,400 Zestimate®
$152/sqft
$1,460 Estimated rent
Home value
$166,400
Estimated sales range
Not available
$1,460/mo
Zestimate® history
Loading...
Owner options
Explore your selling options
What's special
Experience the perfect blend of old charm and sophistication with this beautifully updated Peters Township home with extremely low taxes! This amazing eat-in kitchen features sleek quartz counters, subway tile backsplash, stainless steel appliances, two-tone upper and lower cabinets, and wood shelving for decorating. This is every Chef's dream! Enjoy entertaining family and friends in the spacious living room, which leads to the sliding glass doors to the expansive 16x24 deck where you can embrace the tranquility of the backyard. Completing the main floor is a spa-like bathroom that features a tile shower, pearl tile backsplash, vanity, and large mirror. Upper level features a cozy master bedroom with double closets and an en-suite that showcases the charcoal tile, pearl backsplash, and vanity. Completing the upper level is a lovely, airy second bedroom. Lower level features a bonus room that can be used as an office, zoom room, craft room, etc., utility room, and half bathroom.
Zillow last checked: 8 hours ago
Listing updated: November 25, 2025 at 08:12am
Listed by:
Holly Donahue 724-941-8680,
CENTURY 21 FRONTIER REALTY
Bought with:
Jeff Selvoski
EXP REALTY LLC
Source: WPMLS,MLS#: 1698165 Originating MLS: West Penn Multi-List
Originating MLS: West Penn Multi-List
Facts & features
Interior
Bedrooms & bathrooms
- Bedrooms: 2
- Bathrooms: 3
- Full bathrooms: 2
- 1/2 bathrooms: 1
Primary bedroom
- Level: Upper
- Dimensions: 11x15
Bedroom 2
- Level: Upper
- Dimensions: 13x15
Bonus room
- Level: Lower
- Dimensions: 11x14
Entry foyer
- Level: Main
- Dimensions: 6x5
Kitchen
- Level: Main
- Dimensions: 13x15
Laundry
- Level: Lower
- Dimensions: 18x14
Living room
- Level: Main
- Dimensions: 17x15
Heating
- Forced Air, Gas
Cooling
- Central Air
Appliances
- Included: Some Electric Appliances, Cooktop, Dryer, Disposal, Microwave, Refrigerator, Washer
Features
- Flooring: Vinyl, Carpet
- Windows: Multi Pane
- Basement: Full,Walk-Out Access
- Has fireplace: No
Interior area
- Total structure area: 1,086
- Total interior livable area: 1,086 sqft
Property
Parking
- Total spaces: 1
- Parking features: Detached, Garage, Off Street, Garage Door Opener
- Has garage: Yes
Features
- Levels: Two
- Stories: 2
- Pool features: None
Lot
- Size: 7,840 sqft
- Dimensions: 42 x 174
Details
- Parcel number: 5400040400001300
Construction
Type & style
- Home type: SingleFamily
- Architectural style: Two Story
- Property subtype: Single Family Residence
Materials
- Frame, Vinyl Siding
- Roof: Asphalt
Condition
- Resale
- Year built: 1900
Utilities & green energy
- Sewer: Public Sewer
- Water: Public
Community & neighborhood
Location
- Region: Venetia
Price history
| Date | Event | Price |
|---|---|---|
| 11/25/2025 | Sold | $165,000-5.7%$152/sqft |
Source: | ||
| 11/25/2025 | Pending sale | $175,000$161/sqft |
Source: | ||
| 10/31/2025 | Contingent | $175,000$161/sqft |
Source: | ||
| 10/22/2025 | Price change | $175,000-2.8%$161/sqft |
Source: | ||
| 9/26/2025 | Price change | $180,000-5.3%$166/sqft |
Source: | ||
Public tax history
Tax history is unavailable.
Find assessor info on the county website
Neighborhood: 15367
Nearby schools
GreatSchools rating
- 10/10Bower Hill El SchoolGrades: K-3Distance: 2.4 mi
- NAPeters Twp Middle SchoolGrades: 7-8Distance: 3.9 mi
- 9/10Peters Twp High SchoolGrades: 9-12Distance: 4.8 mi
Schools provided by the listing agent
- District: Peters Twp
Source: WPMLS. This data may not be complete. We recommend contacting the local school district to confirm school assignments for this home.

Get pre-qualified for a loan
At Zillow Home Loans, we can pre-qualify you in as little as 5 minutes with no impact to your credit score.An equal housing lender. NMLS #10287.
