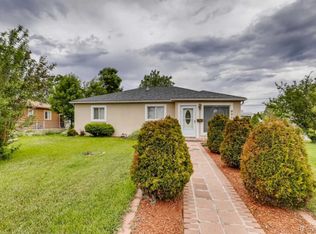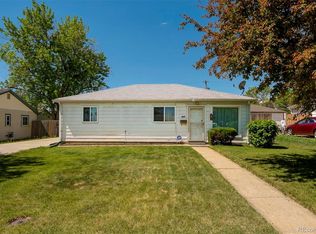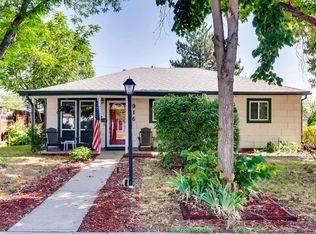Amazing opportunity to own this cozy 3 bedroom, 2 bathroom ranch-style home! Close to the University of Colorado, Children's Hospital and VA Medical hub as well as all major highways! This charm filled home has been updated and ready for new owners to move in! All major updates have been done (including newer furnace, water heater), newer double pane windows, newer carpet and updated bathrooms and kitchen with Stainless Steel appliances. Additional attic insulation with the smart and energy efficient Nest thermostat keeps the house warm and temperature balanced in the winters, and the swamp cooler keeps you cool in the summers. The full bathroom has great storage place with updated tile work, and the spacious laundry with shelving gives additional storage room. Covered patio area is great for year round entertaining, and a huge backyard has limitless potentials including the possibility for a future garage addition. Make this gem your future home!
This property is off market, which means it's not currently listed for sale or rent on Zillow. This may be different from what's available on other websites or public sources.


