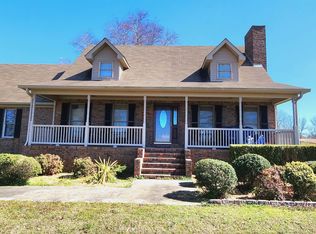Sold for $420,000
$420,000
906 Tunsel Rd SW, Hartselle, AL 35640
4beds
2,595sqft
Single Family Residence
Built in 1992
3 Acres Lot
$416,000 Zestimate®
$162/sqft
$2,365 Estimated rent
Home value
$416,000
$329,000 - $524,000
$2,365/mo
Zestimate® history
Loading...
Owner options
Explore your selling options
What's special
Check out this one owner custom built exquisite four bedroom two and a half bath home situated on three acres overlooking two ponds in the heart of town. This home features custom oak cabinets, marble counter tops in kitchen and around fireplace, stainless appliances, large walk in closets, a playroom and bonus room over the garage. This home has plenty of room inside and outside for a large family or get togethers. This home has been meticulous taken care of and would make the perfect home for your family. There is an additional storage shed for lawnmower and fenced in back yard. Don't miss the opportunity to make this impeccable home yours!
Zillow last checked: 8 hours ago
Listing updated: September 04, 2024 at 02:34pm
Listed by:
Christie Holt 256-572-8260,
Redstone Realty Solutions-HSV
Bought with:
Roger Wallace, 120514
RE/MAX Today
Source: ValleyMLS,MLS#: 21854063
Facts & features
Interior
Bedrooms & bathrooms
- Bedrooms: 4
- Bathrooms: 3
- Full bathrooms: 2
- 1/2 bathrooms: 1
Primary bedroom
- Features: 9’ Ceiling, Crown Molding, Chair Rail, Walk-In Closet(s), LVP
- Level: First
- Area: 210
- Dimensions: 14 x 15
Bedroom 2
- Features: 9’ Ceiling, Ceiling Fan(s), Carpet, Walk-In Closet(s)
- Level: Second
- Area: 221
- Dimensions: 17 x 13
Bedroom 3
- Features: 9’ Ceiling, Ceiling Fan(s), Carpet, Walk-In Closet(s)
- Level: Second
- Area: 221
- Dimensions: 17 x 13
Bedroom 4
- Features: 9’ Ceiling, Ceiling Fan(s), Carpet, Walk-In Closet(s)
- Level: Second
- Area: 168
- Dimensions: 12 x 14
Primary bathroom
- Features: 9’ Ceiling, Crown Molding, Double Vanity, Granite Counters, LVP Flooring
- Level: First
- Area: 65
- Dimensions: 13 x 5
Bathroom 1
- Features: 9’ Ceiling, Crown Molding, Granite Counters, Tile
- Level: First
- Area: 42
- Dimensions: 6 x 7
Bathroom 2
- Features: 9’ Ceiling, Double Vanity, Granite Counters, LVP Flooring
- Level: Second
- Area: 65
- Dimensions: 13 x 5
Dining room
- Features: 9’ Ceiling, Ceiling Fan(s), Crown Molding, Chair Rail, Tile
- Level: First
- Area: 144
- Dimensions: 12 x 12
Kitchen
- Features: 9’ Ceiling, Marble, Recessed Lighting, Walk-In Closet(s), LVP
- Level: First
- Area: 154
- Dimensions: 11 x 14
Living room
- Features: 9’ Ceiling, Ceiling Fan(s), Crown Molding, Chair Rail, Fireplace, Marble, LVP
- Level: First
- Area: 266
- Dimensions: 14 x 19
Office
- Features: 9’ Ceiling, Ceiling Fan(s), Crown Molding, Chair Rail, LVP
- Level: First
- Area: 154
- Dimensions: 11 x 14
Bonus room
- Features: Carpet
- Level: Second
- Area: 288
- Dimensions: 24 x 12
Laundry room
- Features: 9’ Ceiling, Tile
- Level: First
- Area: 40
- Dimensions: 8 x 5
Play room
- Features: 9’ Ceiling, Carpet
- Level: Second
- Area: 64
- Dimensions: 8 x 8
Heating
- Central 2, Electric, Natural Gas
Cooling
- Central 2
Appliances
- Included: Dishwasher, Electric Water Heater, Microwave, Range
Features
- Basement: Crawl Space
- Number of fireplaces: 1
- Fireplace features: Gas Log, One
Interior area
- Total interior livable area: 2,595 sqft
Property
Parking
- Parking features: Garage-Two Car, Garage Faces Side
Features
- Waterfront features: Pond, Lake/Pond
Lot
- Size: 3 Acres
Details
- Parcel number: 15 05 16 0 002 037.000
Construction
Type & style
- Home type: SingleFamily
- Architectural style: Traditional
- Property subtype: Single Family Residence
Condition
- New construction: No
- Year built: 1992
Utilities & green energy
- Sewer: Septic Tank
- Water: Public
Community & neighborhood
Location
- Region: Hartselle
- Subdivision: Laurelwood
Price history
| Date | Event | Price |
|---|---|---|
| 9/4/2024 | Sold | $420,000-2.3%$162/sqft |
Source: | ||
| 7/29/2024 | Contingent | $430,000$166/sqft |
Source: | ||
| 7/3/2024 | Listed for sale | $430,000$166/sqft |
Source: | ||
| 6/24/2024 | Pending sale | $430,000$166/sqft |
Source: | ||
| 4/7/2024 | Listed for sale | $430,000$166/sqft |
Source: | ||
Public tax history
Tax history is unavailable.
Neighborhood: 35640
Nearby schools
GreatSchools rating
- 7/10Hartselle Intermediate SchoolGrades: 5-6Distance: 2.1 mi
- 10/10Hartselle Jr High SchoolGrades: 7-8Distance: 1.9 mi
- 8/10Hartselle High SchoolGrades: 9-12Distance: 2.9 mi
Schools provided by the listing agent
- Elementary: Crestline
- Middle: Hartselle Junior High
- High: Hartselle
Source: ValleyMLS. This data may not be complete. We recommend contacting the local school district to confirm school assignments for this home.
Get pre-qualified for a loan
At Zillow Home Loans, we can pre-qualify you in as little as 5 minutes with no impact to your credit score.An equal housing lender. NMLS #10287.
Sell with ease on Zillow
Get a Zillow Showcase℠ listing at no additional cost and you could sell for —faster.
$416,000
2% more+$8,320
With Zillow Showcase(estimated)$424,320
