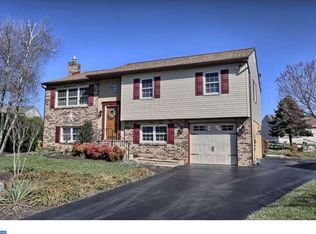This home is a well maintained brick/vinyl 2-story with 3 bedrooms, 2.5 baths and an attached 2-car finished garage on a .20 acre lot. The oak eat-in kitchen has a vinyl floor and all appliances are included...the pantry has been made into a main level laundry closet, but there are washer/dryer hookups in the basement, too. From the kitchen, there is a newer sliding glass door which leads you to a large no-maintenance covered deck and flat yard. The formal dining room features chair rail, a ceiling fan and a bow window. A spacious living room is located at the front of the home and a family room boasting a brick gas fireplace is off the kitchen. A powder room off the entry hall and a large coat closet complete the main level. Continue on to the upper level and find the master bedroom which features a private bath with shower, as well as a walk-in closet. The other two spacious bedrooms are serviced by a full 3-piece bath with vanity. Other features include a security system, a partial insulated basement with outside exit and crawl space, a water treatment system, newer roof and siding, replacement windows and a newer hot water heater. This home is located close to all shopping and eateries and has easy access to all directions.
This property is off market, which means it's not currently listed for sale or rent on Zillow. This may be different from what's available on other websites or public sources.

