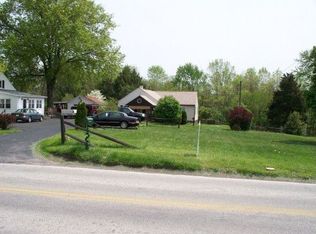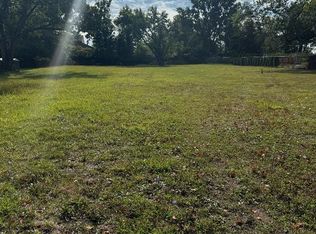Sold for $340,000
$340,000
906 Township Line Rd, Phoenixville, PA 19460
3beds
1,714sqft
Single Family Residence
Built in 1955
0.57 Acres Lot
$501,500 Zestimate®
$198/sqft
$2,853 Estimated rent
Home value
$501,500
$466,000 - $542,000
$2,853/mo
Zestimate® history
Loading...
Owner options
Explore your selling options
What's special
Welcome to 906 Township Line Road in desirable Phoenixville, PA! This cape cod home has been well maintained and had recent upgrades to the kitchen, bathrooms, water heater (2019), and new roof (2020). This home offers 3 bedrooms, 2 full bathrooms, 1 car detached garage, Carport ($10,000) for 2 cars, and 2 sheds on .57 acres. For your convenience and flexibility, the main bedroom with a full bathroom is located on the first floor, along with a second full halfway bathroom. The 2 other ample sized bedrooms, with large closets, are located upstairs. Upon entering the front of the house you will be welcomed by a well-built covered front porch (22x10). Once inside you will notice the beautiful gas stone fireplace in the living room and hardwood floors throughout and plenty of windows for an abundance of natural sunlight. Straight ahead is your updated eat-in kitchen with newer appliances, new kitchen cabinets, and double sink with a fantastic window view of your backyard. Off to the right is the dining room with double doors providing access to your rear deck (17x12) and backyard. If you like entertaining or privacy, then this yard is perfect. Flat open space with a brick fireplace for cooking, an outdoor firepit area, and pond for relaxation and enjoyment. On the exterior is your large driveway providing access to the 1 car detached garage with attached covered patio (10x21), 2 sheds and carport. Additionally, the partially finished basement can be accessed from the yard through your BILCO doors. If you are doing work in the yard or garage, there is a convenient stall shower in the basement so you don’t drag any dirt in the house. The basement also has a bonus room to be used as you see fit. This home is near major routes 23, 724, and 422. Minutes away from downtown Phoenixville and historic Valley Forge. Schedule your showing today!
Zillow last checked: 8 hours ago
Listing updated: March 03, 2023 at 05:02am
Listed by:
Mr. HB Bui 484-354-3500,
Keller Williams Realty Group
Bought with:
Joymarie DeFruscio, RS312418
Keller Williams Realty Group
Cory Rupe, rs329304
Keller Williams Realty Group
Source: Bright MLS,MLS#: PACT2034224
Facts & features
Interior
Bedrooms & bathrooms
- Bedrooms: 3
- Bathrooms: 2
- Full bathrooms: 2
- Main level bathrooms: 2
- Main level bedrooms: 1
Basement
- Area: 0
Heating
- Hot Water, Oil
Cooling
- None
Appliances
- Included: Built-In Range, Dryer, Energy Efficient Appliances, Exhaust Fan, Extra Refrigerator/Freezer, Oven/Range - Electric, Range Hood, Refrigerator, Stainless Steel Appliance(s), Washer, Water Heater
Features
- Breakfast Area, Built-in Features, Ceiling Fan(s), Crown Molding, Dining Area, Entry Level Bedroom, Floor Plan - Traditional, Eat-in Kitchen, Kitchen Island, Bathroom - Stall Shower, Bathroom - Tub Shower
- Flooring: Carpet, Wood
- Windows: Window Treatments
- Basement: Interior Entry,Exterior Entry,Partially Finished,Rear Entrance,Walk-Out Access,Windows,Sump Pump
- Number of fireplaces: 1
- Fireplace features: Brick, Gas/Propane
Interior area
- Total structure area: 1,714
- Total interior livable area: 1,714 sqft
- Finished area above ground: 1,714
- Finished area below ground: 0
Property
Parking
- Total spaces: 3
- Parking features: Covered, Garage Faces Front, Garage Faces Side, Driveway, Detached Carport, Detached
- Garage spaces: 1
- Carport spaces: 2
- Covered spaces: 3
- Has uncovered spaces: Yes
Accessibility
- Accessibility features: 2+ Access Exits, Accessible Entrance
Features
- Levels: Two
- Stories: 2
- Patio & porch: Deck, Patio, Porch
- Pool features: None
Lot
- Size: 0.57 Acres
Details
- Additional structures: Above Grade, Below Grade
- Parcel number: 1504 0044
- Zoning: R10
- Special conditions: Standard
Construction
Type & style
- Home type: SingleFamily
- Architectural style: Cape Cod
- Property subtype: Single Family Residence
Materials
- Stucco, Vinyl Siding
- Foundation: Block
Condition
- New construction: No
- Year built: 1955
Utilities & green energy
- Sewer: On Site Septic
- Water: Private
Community & neighborhood
Location
- Region: Phoenixville
- Subdivision: None Available
- Municipality: PHOENIXVILLE BORO
Other
Other facts
- Listing agreement: Exclusive Right To Sell
- Ownership: Fee Simple
Price history
| Date | Event | Price |
|---|---|---|
| 3/3/2023 | Sold | $340,000$198/sqft |
Source: | ||
| 12/31/2022 | Pending sale | $340,000-5.6%$198/sqft |
Source: | ||
| 12/9/2022 | Listing removed | $360,000$210/sqft |
Source: | ||
| 10/31/2022 | Contingent | $360,000$210/sqft |
Source: | ||
| 10/20/2022 | Price change | $360,000-4%$210/sqft |
Source: | ||
Public tax history
| Year | Property taxes | Tax assessment |
|---|---|---|
| 2025 | $4,906 +1.6% | $103,330 |
| 2024 | $4,827 +3.2% | $103,330 |
| 2023 | $4,678 +1.7% | $103,330 |
Find assessor info on the county website
Neighborhood: 19460
Nearby schools
GreatSchools rating
- NAPhoenixville Early Learning CenterGrades: K-1Distance: 1.8 mi
- 7/10Phoenixville Area Middle SchoolGrades: 6-8Distance: 1.7 mi
- 7/10Phoenixville Area High SchoolGrades: 9-12Distance: 1.7 mi
Schools provided by the listing agent
- District: Phoenixville Area
Source: Bright MLS. This data may not be complete. We recommend contacting the local school district to confirm school assignments for this home.
Get a cash offer in 3 minutes
Find out how much your home could sell for in as little as 3 minutes with a no-obligation cash offer.
Estimated market value$501,500
Get a cash offer in 3 minutes
Find out how much your home could sell for in as little as 3 minutes with a no-obligation cash offer.
Estimated market value
$501,500

