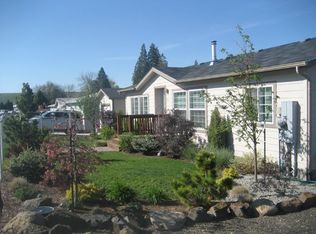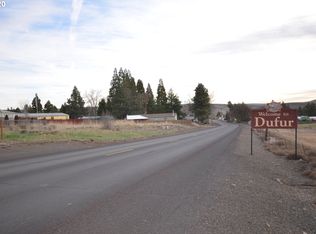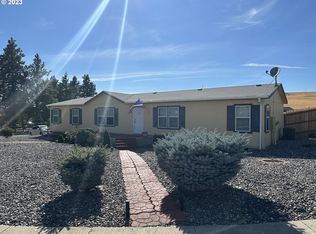Sold
$290,000
906 Toll Rd, Dufur, OR 97021
3beds
1,296sqft
Residential, Manufactured Home
Built in 1999
10,018.8 Square Feet Lot
$287,400 Zestimate®
$224/sqft
$1,558 Estimated rent
Home value
$287,400
Estimated sales range
Not available
$1,558/mo
Zestimate® history
Loading...
Owner options
Explore your selling options
What's special
3 bedroom, 2 bath manufactured Home in Dufur. Property features new dishwasher, new carpet, new garbage disposal, new range, new refrigerator and newer hot water heater. Upcoming updates to include new shower in primary bedroom, bath. Off street parking in attached carport and fully heated/insulated garage/workshop. All kitchen appliances are included plus washer/dryer. Large backyard. Great starter home on a quiet street.
Zillow last checked: 8 hours ago
Listing updated: June 27, 2025 at 04:48am
Listed by:
Megan Irish-Eaton cheribelanderrealestate@gmail.com,
Cheri Belander Real Estate
Bought with:
Sabrina Edwards, 201254302
Windermere CRG
Source: RMLS (OR),MLS#: 528173464
Facts & features
Interior
Bedrooms & bathrooms
- Bedrooms: 3
- Bathrooms: 2
- Full bathrooms: 2
- Main level bathrooms: 2
Primary bedroom
- Features: Bathroom, Walkin Closet
- Level: Main
Bedroom 2
- Level: Main
Bedroom 3
- Features: Walkin Closet
- Level: Main
Dining room
- Features: Ceiling Fan
- Level: Main
Kitchen
- Features: Dishwasher, Disposal, Free Standing Range, Free Standing Refrigerator
- Level: Main
Living room
- Level: Main
Heating
- Forced Air
Cooling
- Central Air
Appliances
- Included: Dishwasher, Disposal, Free-Standing Range, Free-Standing Refrigerator, Washer/Dryer, Electric Water Heater
Features
- Walk-In Closet(s), Ceiling Fan(s), Bathroom
- Flooring: Vinyl, Wall to Wall Carpet
- Windows: Vinyl Frames
- Basement: Crawl Space
Interior area
- Total structure area: 1,296
- Total interior livable area: 1,296 sqft
Property
Parking
- Total spaces: 3
- Parking features: Covered, Off Street, Attached, Carport
- Attached garage spaces: 3
- Has carport: Yes
Accessibility
- Accessibility features: One Level, Accessibility
Features
- Stories: 1
- Exterior features: Yard
- Has view: Yes
- View description: Territorial
Lot
- Size: 10,018 sqft
- Features: Level, Sloped, SqFt 10000 to 14999
Details
- Parcel number: 16462
Construction
Type & style
- Home type: MobileManufactured
- Property subtype: Residential, Manufactured Home
Materials
- T111 Siding
- Foundation: Concrete Perimeter
- Roof: Composition
Condition
- Resale
- New construction: No
- Year built: 1999
Utilities & green energy
- Sewer: Public Sewer
- Water: Public
Community & neighborhood
Security
- Security features: Unknown
Location
- Region: Dufur
Other
Other facts
- Body type: Double Wide
- Listing terms: Cash,Conventional
- Road surface type: Paved
Price history
| Date | Event | Price |
|---|---|---|
| 6/27/2025 | Sold | $290,000$224/sqft |
Source: | ||
| 5/9/2025 | Pending sale | $290,000$224/sqft |
Source: | ||
| 5/4/2025 | Listed for sale | $290,000$224/sqft |
Source: | ||
Public tax history
| Year | Property taxes | Tax assessment |
|---|---|---|
| 2024 | $2,183 +3% | $139,238 +3% |
| 2023 | $2,119 +2.7% | $135,183 +3% |
| 2022 | $2,063 +4.6% | $131,246 +3% |
Find assessor info on the county website
Neighborhood: 97021
Nearby schools
GreatSchools rating
- 5/10Dufur SchoolGrades: K-12Distance: 0.2 mi
Schools provided by the listing agent
- Elementary: Dufur Schl
- Middle: Dufur Schl
- High: Dufur Schl
Source: RMLS (OR). This data may not be complete. We recommend contacting the local school district to confirm school assignments for this home.


