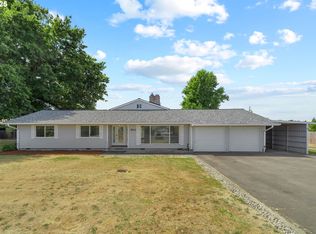Sold
$630,000
906 Toliver Rd, Molalla, OR 97038
5beds
3,377sqft
Residential, Single Family Residence
Built in 1967
0.53 Acres Lot
$642,200 Zestimate®
$187/sqft
$3,388 Estimated rent
Home value
$642,200
$578,000 - $713,000
$3,388/mo
Zestimate® history
Loading...
Owner options
Explore your selling options
What's special
Custom home that was taken down to the studs and basically built like a new home that is bigger and better with two primary suites (one on the main and one upstairs). Great home for multi-generational living with 3 bedrooms up and 2 on the main (4 full bathrooms). Bedrooms have a walk-in wardrobe. Features include hardwoods in the living room, kitchen, dining room, primary bedroom and spare bedroom on the main. Gourmet kitchen w/quartz slab counters, island, s/s appliances. Huge (vaulted family/media room upstairs off the 2nd primary). All these outstanding features and more on over a 1/2 acre lot with space for a RV, trailer and more (note that there is a potential for 2 additional building lots on this property)!
Zillow last checked: 8 hours ago
Listing updated: June 09, 2023 at 01:27am
Listed by:
Martin Weil 503-680-4868,
RE/MAX Equity Group
Bought with:
Krystal Rollins, 201215274
Cascade Hasson Sotheby's International Realty
Source: RMLS (OR),MLS#: 23336221
Facts & features
Interior
Bedrooms & bathrooms
- Bedrooms: 5
- Bathrooms: 4
- Full bathrooms: 4
- Main level bathrooms: 2
Primary bedroom
- Features: Bathroom, Shower, Suite, Walkin Closet
- Level: Main
- Area: 169
- Dimensions: 13 x 13
Bedroom 2
- Features: Walkin Closet
- Level: Main
- Area: 160
- Dimensions: 16 x 10
Bedroom 3
- Features: Walkin Closet
- Level: Upper
- Area: 110
- Dimensions: 10 x 11
Bedroom 5
- Features: Walkin Closet
- Level: Upper
- Area: 150
- Dimensions: 10 x 15
Dining room
- Features: Hardwood Floors
- Level: Main
- Area: 117
- Dimensions: 9 x 13
Family room
- Features: Ceiling Fan, Vaulted Ceiling
- Level: Upper
- Area: 682
- Dimensions: 22 x 31
Kitchen
- Features: Gourmet Kitchen, Hardwood Floors, Island, Quartz
- Level: Main
- Area: 208
- Width: 16
Living room
- Features: Hardwood Floors
- Level: Main
- Area: 272
- Dimensions: 16 x 17
Heating
- Forced Air
Cooling
- Central Air
Appliances
- Included: Dishwasher, Disposal, Free-Standing Range, Microwave, Plumbed For Ice Maker, Stainless Steel Appliance(s), Gas Water Heater
Features
- Ceiling Fan(s), Quartz, Vaulted Ceiling(s), Bathroom, Suite, Walk-In Closet(s), Gourmet Kitchen, Kitchen Island, Shower, Pantry
- Flooring: Hardwood, Laminate
- Windows: Double Pane Windows, Vinyl Frames
- Basement: Crawl Space
Interior area
- Total structure area: 3,377
- Total interior livable area: 3,377 sqft
Property
Parking
- Total spaces: 2
- Parking features: Attached
- Attached garage spaces: 2
Accessibility
- Accessibility features: Garage On Main, Main Floor Bedroom Bath, Utility Room On Main, Accessibility
Features
- Stories: 2
- Patio & porch: Covered Patio, Deck, Porch
- Has spa: Yes
- Spa features: Bath
- Fencing: Fenced
Lot
- Size: 0.53 Acres
- Features: Level, SqFt 20000 to Acres1
Details
- Additional structures: ToolShed
- Parcel number: 01091721
- Zoning: Resid
Construction
Type & style
- Home type: SingleFamily
- Architectural style: Traditional
- Property subtype: Residential, Single Family Residence
Materials
- Cement Siding, Other
- Foundation: Concrete Perimeter
- Roof: Metal
Condition
- Updated/Remodeled
- New construction: No
- Year built: 1967
Utilities & green energy
- Gas: Gas
- Sewer: Public Sewer
- Water: Public
Community & neighborhood
Location
- Region: Molalla
- Subdivision: Shaver Place
Other
Other facts
- Listing terms: Cash,Conventional
Price history
| Date | Event | Price |
|---|---|---|
| 6/7/2023 | Sold | $630,000-3.1%$187/sqft |
Source: | ||
| 5/22/2023 | Pending sale | $650,000$192/sqft |
Source: | ||
| 5/18/2023 | Listed for sale | $650,000+460.3%$192/sqft |
Source: | ||
| 2/17/2012 | Sold | $116,000$34/sqft |
Source: | ||
Public tax history
Tax history is unavailable.
Neighborhood: 97038
Nearby schools
GreatSchools rating
- 7/10Molalla Elementary SchoolGrades: K-5Distance: 0.1 mi
- 7/10Molalla River Middle SchoolGrades: 6-8Distance: 0.2 mi
- 6/10Molalla High SchoolGrades: 9-12Distance: 1.2 mi
Schools provided by the listing agent
- Elementary: Molalla
- Middle: Molalla River
- High: Molalla
Source: RMLS (OR). This data may not be complete. We recommend contacting the local school district to confirm school assignments for this home.

Get pre-qualified for a loan
At Zillow Home Loans, we can pre-qualify you in as little as 5 minutes with no impact to your credit score.An equal housing lender. NMLS #10287.
Sell for more on Zillow
Get a free Zillow Showcase℠ listing and you could sell for .
$642,200
2% more+ $12,844
With Zillow Showcase(estimated)
$655,044