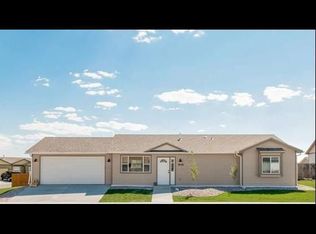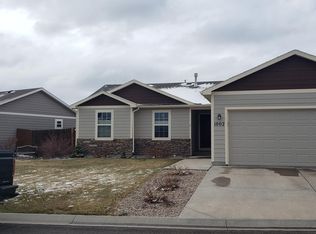Sold on 08/26/24
Price Unknown
906 Sonata Ln, Cheyenne, WY 82007
3beds
2,588sqft
City Residential, Residential
Built in 2009
6,969.6 Square Feet Lot
$378,700 Zestimate®
$--/sqft
$2,805 Estimated rent
Home value
$378,700
$356,000 - $401,000
$2,805/mo
Zestimate® history
Loading...
Owner options
Explore your selling options
What's special
Darling ranch-style home on a corner lot in Harmony Meadows. Showcasing homeowner pride throughout. Featuring solar panels that nearly eliminate an electric bill, a tankless water heater, and an extended 2 car garage. The property boasts a fully fenced yard with sprinkler system, recent updates including fresh paint, updated faucets, modern bathroom design touches. All major appliances, a high-efficiency infrared sauna and treadmill are included. This home is in excellent condition and situated in a quiet neighborhood. Schedule a showing today!
Zillow last checked: 8 hours ago
Listing updated: December 19, 2024 at 10:56am
Listed by:
Sarah Smith 321-872-4158,
#1 Properties
Bought with:
Mariea Turner
eXp Realty, LLC
Source: Cheyenne BOR,MLS#: 93864
Facts & features
Interior
Bedrooms & bathrooms
- Bedrooms: 3
- Bathrooms: 3
- Full bathrooms: 3
- Main level bathrooms: 2
Primary bedroom
- Level: Main
- Area: 156
- Dimensions: 12 x 13
Bedroom 2
- Level: Main
- Area: 100
- Dimensions: 10 x 10
Bedroom 3
- Level: Basement
- Area: 238
- Dimensions: 14 x 17
Bathroom 1
- Features: Full
- Level: Main
Bathroom 2
- Features: Full
- Level: Main
Bathroom 3
- Features: Full
- Level: Basement
Dining room
- Level: Main
- Area: 110
- Dimensions: 10 x 11
Kitchen
- Level: Main
- Area: 110
- Dimensions: 10 x 11
Living room
- Level: Main
- Area: 270
- Dimensions: 15 x 18
Basement
- Area: 1294
Heating
- Forced Air, Solar, Natural Gas, Active Solar
Cooling
- Central Air
Appliances
- Included: Dishwasher, Disposal, Dryer, Microwave, Range, Washer, Tankless Water Heater
- Laundry: Main Level
Features
- Main Floor Primary, Sauna, Granite Counters
- Flooring: Laminate
- Windows: Thermal Windows
- Basement: Partially Finished
- Has fireplace: No
- Fireplace features: None
Interior area
- Total structure area: 2,588
- Total interior livable area: 2,588 sqft
- Finished area above ground: 1,294
Property
Parking
- Total spaces: 2
- Parking features: 2 Car Attached
- Attached garage spaces: 2
Accessibility
- Accessibility features: None
Features
- Patio & porch: Patio, Porch
- Exterior features: Sprinkler System
- Fencing: Back Yard
Lot
- Size: 6,969 sqft
- Dimensions: 6975
- Features: Corner Lot, Front Yard Sod/Grass, Sprinklers In Front, Backyard Sod/Grass, Sprinklers In Rear
Details
- Parcel number: 14291000600090
- Special conditions: None of the Above
Construction
Type & style
- Home type: SingleFamily
- Architectural style: Ranch
- Property subtype: City Residential, Residential
Materials
- Wood/Hardboard, Stone
- Foundation: Basement
- Roof: Composition/Asphalt
Condition
- New construction: No
- Year built: 2009
Utilities & green energy
- Electric: Black Hills Energy
- Gas: Black Hills Energy
- Sewer: City Sewer
- Water: Public
Green energy
- Energy efficient items: Ceiling Fan
- Energy generation: Solar
- Water conservation: Drip SprinklerSym.onTimer
Community & neighborhood
Location
- Region: Cheyenne
- Subdivision: Harmony Meadows
Other
Other facts
- Listing agreement: N
- Listing terms: Cash,Conventional,FHA,Owner May Carry
Price history
| Date | Event | Price |
|---|---|---|
| 8/26/2024 | Sold | -- |
Source: | ||
| 6/28/2024 | Pending sale | $365,000$141/sqft |
Source: | ||
| 6/21/2024 | Listed for sale | $365,000-1.4%$141/sqft |
Source: | ||
| 6/19/2024 | Listing removed | -- |
Source: Owner | ||
| 6/17/2024 | Listed for sale | $369,999+29.8%$143/sqft |
Source: Owner | ||
Public tax history
| Year | Property taxes | Tax assessment |
|---|---|---|
| 2024 | $2,906 -0.8% | $36,915 -0.8% |
| 2023 | $2,929 +13.3% | $37,207 +15.4% |
| 2022 | $2,586 +17.5% | $32,250 +17.8% |
Find assessor info on the county website
Neighborhood: 82007
Nearby schools
GreatSchools rating
- 2/10Rossman Elementary SchoolGrades: PK-6Distance: 0.4 mi
- 2/10Johnson Junior High SchoolGrades: 7-8Distance: 0.6 mi
- 2/10South High SchoolGrades: 9-12Distance: 0.5 mi

