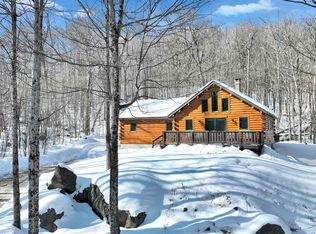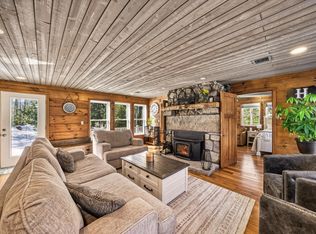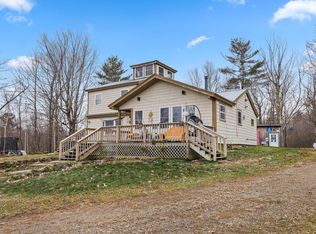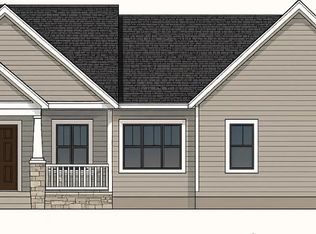For those looking for privacy, views, and water access, this hilltop retreat fits the bill. Located on top of a hill overlooking 7-mile-long Highland Lake, the 25-acre property with deeded water access to a private beach offers a peaceful year-round escape. The Pierce Wildlife & Forest Reservation, 3,479 acres of permanently protected land directly abuts this property and creates a rare and very private sanctuary. The warm and inviting three-story open concept home is accessed via a long gravel driveway that was recently redone, smoothed and widened. Designed with friends and family in mind, there are plenty of gathering areas including the large kitchen, dining, living room centered by a double-sided fireplace, and highlighted by large windows that take in the beautiful views of Highland Lake. A bathroom and separate shower room with soaking tub finish the tiled first floor. The carpeted upstairs includes a half-bath and flexible space for sleeping arrangements including a primary bedroom with access to a private deck. The walkout lower level has a utility room, ½ bathroom, kitchenette, and woodstove. Two large sliders access a large brick patio that surrounds the house on three sides and features views of the lake, plenty of outdoor seating, an outdoor shower, and a small man-made waterfall/pond with glacial boulders off to the side. A long deck connects the home to a separate separate workshop. And if you want a truly outdoor experience there are even tent platforms.
Active
Listed by:
Sam Howard,
LandVest, Inc./New Hampshire 603-228-2020
Price cut: $30K (12/11)
$875,000
906 Shedd Hill Road, Stoddard, NH 03464
3beds
1,728sqft
Est.:
Single Family Residence
Built in 2000
25 Acres Lot
$-- Zestimate®
$506/sqft
$-- HOA
What's special
Outdoor showerLarge kitchen
- 567 days |
- 1,809 |
- 92 |
Zillow last checked: 8 hours ago
Listing updated: December 12, 2025 at 11:15am
Listed by:
Sam Howard,
LandVest, Inc./New Hampshire 603-228-2020
Source: PrimeMLS,MLS#: 5007196
Tour with a local agent
Facts & features
Interior
Bedrooms & bathrooms
- Bedrooms: 3
- Bathrooms: 3
- Full bathrooms: 1
- 1/2 bathrooms: 2
Heating
- Propane, Wood, Baseboard, Wood Stove
Cooling
- None
Appliances
- Included: Dishwasher, Dryer, Gas Range, Refrigerator, Washer
- Laundry: In Basement
Features
- Ceiling Fan(s), Dining Area, Hearth, Living/Dining, Natural Light, Natural Woodwork, Vaulted Ceiling(s)
- Flooring: Carpet, Ceramic Tile
- Basement: Finished,Interior Entry
- Number of fireplaces: 1
- Fireplace features: 1 Fireplace
Interior area
- Total structure area: 1,728
- Total interior livable area: 1,728 sqft
- Finished area above ground: 1,728
- Finished area below ground: 0
Video & virtual tour
Property
Parking
- Total spaces: 2
- Parking features: Circular Driveway, Gravel
- Garage spaces: 2
Features
- Levels: Two
- Stories: 2
- Patio & porch: Patio
- Exterior features: Balcony, Deck, Garden
- Has view: Yes
- View description: Water, Lake
- Has water view: Yes
- Water view: Water,Lake
- Waterfront features: Lake Access
- Body of water: Highland Lake
- Frontage length: Road frontage: 749
Lot
- Size: 25 Acres
- Features: Country Setting, Sloped, Walking Trails, Wooded
Details
- Additional structures: Outbuilding
- Parcel number: STODM405L011
- Zoning description: RES
- Other equipment: Portable Generator
Construction
Type & style
- Home type: SingleFamily
- Architectural style: Colonial,Contemporary
- Property subtype: Single Family Residence
Materials
- Wood Frame, Clapboard Exterior, Wood Siding
- Foundation: Concrete
- Roof: Asphalt Shingle
Condition
- New construction: No
- Year built: 2000
Utilities & green energy
- Electric: 100 Amp Service, Circuit Breakers
- Sewer: 1000 Gallon, Holding Tank
- Utilities for property: Phone, Underground Utilities
Community & HOA
Location
- Region: Stoddard
Financial & listing details
- Price per square foot: $506/sqft
- Tax assessed value: $43,680
- Annual tax amount: $7,307
- Date on market: 7/29/2024
- Road surface type: Paved
Estimated market value
Not available
Estimated sales range
Not available
$3,216/mo
Price history
Price history
| Date | Event | Price |
|---|---|---|
| 12/11/2025 | Price change | $875,000-3.3%$506/sqft |
Source: | ||
| 7/19/2025 | Price change | $905,000-2.2%$524/sqft |
Source: | ||
| 10/9/2024 | Price change | $925,000+2.8%$535/sqft |
Source: | ||
| 10/4/2024 | Price change | $900,000-5.3%$521/sqft |
Source: | ||
| 7/29/2024 | Listed for sale | $950,000$550/sqft |
Source: | ||
Public tax history
Public tax history
| Year | Property taxes | Tax assessment |
|---|---|---|
| 2024 | $514 -13.6% | $43,680 +24.6% |
| 2023 | $595 +4% | $35,050 |
| 2022 | $572 -1.5% | $35,050 |
Find assessor info on the county website
BuyAbility℠ payment
Est. payment
$5,883/mo
Principal & interest
$4512
Property taxes
$1371
Climate risks
Neighborhood: 03464
Nearby schools
GreatSchools rating
- 7/10James Faulkner Elementary SchoolGrades: K-5Distance: 2.5 mi
- 6/10Great Brook SchoolGrades: 5-8Distance: 8.5 mi
- 3/10Hillsboro-Deering High SchoolGrades: 9-12Distance: 9 mi
- Loading
- Loading



