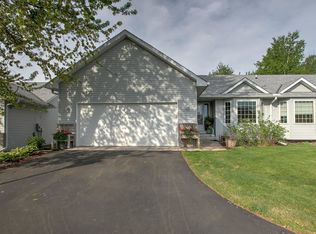Closed
$259,900
906 Shady Ridge Ln, Braham, MN 55006
3beds
2,026sqft
Townhouse Side x Side
Built in 2002
3,049.2 Square Feet Lot
$263,900 Zestimate®
$128/sqft
$2,216 Estimated rent
Home value
$263,900
$219,000 - $319,000
$2,216/mo
Zestimate® history
Loading...
Owner options
Explore your selling options
What's special
Well-cared-for townhome with lots of light and space. It has a bright and spacious home office which includes a beautiful desk that will stay with the house if the buyer wishes. Brand new kitchen appliances and washer/dryer all less than two years old. This is a rare find in the area with no one behind the house just trees and nature.
Zillow last checked: 8 hours ago
Listing updated: June 14, 2025 at 07:50am
Listed by:
Susan Hanke 612-462-1959,
LPT Realty, LLC
Bought with:
Melissa kay Willits
eXp Realty
Source: NorthstarMLS as distributed by MLS GRID,MLS#: 6671258
Facts & features
Interior
Bedrooms & bathrooms
- Bedrooms: 3
- Bathrooms: 2
- Full bathrooms: 2
Bedroom 1
- Level: Main
- Area: 176 Square Feet
- Dimensions: 16x11
Bedroom 2
- Level: Main
- Area: 125 Square Feet
- Dimensions: 10 x 12.5
Bedroom 3
- Level: Lower
- Area: 168 Square Feet
- Dimensions: 12 x 14
Dining room
- Level: Main
- Area: 140 Square Feet
- Dimensions: 14 x 10
Family room
- Level: Lower
- Area: 552 Square Feet
- Dimensions: 24 x 23
Kitchen
- Level: Main
- Area: 154 Square Feet
- Dimensions: 11 x 14
Living room
- Level: Main
- Area: 154 Square Feet
- Dimensions: 14 x 11
Other
- Level: Main
- Area: 132 Square Feet
- Dimensions: 11 x 12
Heating
- Forced Air
Cooling
- Central Air
Appliances
- Included: Dishwasher, Dryer, Microwave, Range, Refrigerator, Washer
Features
- Basement: Daylight,Finished,Walk-Out Access
- Has fireplace: No
Interior area
- Total structure area: 2,026
- Total interior livable area: 2,026 sqft
- Finished area above ground: 1,126
- Finished area below ground: 900
Property
Parking
- Total spaces: 2
- Parking features: Attached, Asphalt, Shared Driveway
- Attached garage spaces: 2
- Has uncovered spaces: Yes
Accessibility
- Accessibility features: None
Features
- Levels: One
- Stories: 1
- Patio & porch: Patio
- Pool features: None
- Fencing: None
Lot
- Size: 3,049 sqft
- Dimensions: 42 x 71 x 43 x 71
- Features: Many Trees
Details
- Foundation area: 1126
- Parcel number: 140690260
- Zoning description: Residential-Single Family
Construction
Type & style
- Home type: Townhouse
- Property subtype: Townhouse Side x Side
- Attached to another structure: Yes
Materials
- Brick/Stone, Vinyl Siding
Condition
- Age of Property: 23
- New construction: No
- Year built: 2002
Utilities & green energy
- Gas: Natural Gas
- Sewer: City Sewer/Connected
- Water: City Water/Connected
Community & neighborhood
Location
- Region: Braham
- Subdivision: High Point Estates
HOA & financial
HOA
- Has HOA: Yes
- HOA fee: $320 monthly
- Services included: Hazard Insurance, Lawn Care, Maintenance Grounds, Trash, Snow Removal
- Association name: High Point Estates / Townhomes of High Point Estat
- Association phone: 320-316-5670
Other
Other facts
- Road surface type: Paved
Price history
| Date | Event | Price |
|---|---|---|
| 6/13/2025 | Sold | $259,900+4%$128/sqft |
Source: | ||
| 4/18/2025 | Pending sale | $249,900$123/sqft |
Source: | ||
| 3/28/2025 | Price change | $249,900-2%$123/sqft |
Source: | ||
| 3/10/2025 | Price change | $255,000-3.8%$126/sqft |
Source: | ||
| 3/1/2025 | Listed for sale | $265,000+27.4%$131/sqft |
Source: | ||
Public tax history
| Year | Property taxes | Tax assessment |
|---|---|---|
| 2024 | $3,860 +14.5% | $214,200 |
| 2023 | $3,370 +36.2% | $214,200 +13.9% |
| 2022 | $2,474 +9.9% | $188,100 |
Find assessor info on the county website
Neighborhood: 55006
Nearby schools
GreatSchools rating
- 5/10Braham Elementary SchoolGrades: PK-6Distance: 0.8 mi
- 5/10Braham Area SecondaryGrades: 7-12Distance: 0.8 mi
Get a cash offer in 3 minutes
Find out how much your home could sell for in as little as 3 minutes with a no-obligation cash offer.
Estimated market value$263,900
Get a cash offer in 3 minutes
Find out how much your home could sell for in as little as 3 minutes with a no-obligation cash offer.
Estimated market value
$263,900
