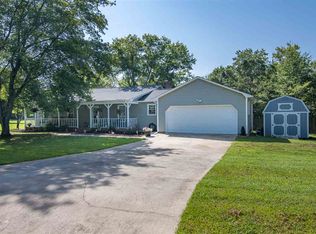Sold for $280,000
$280,000
906 Saluda Lake Rd, Greenville, SC 29611
3beds
1,655sqft
Single Family Residence, Residential
Built in 1980
0.39 Acres Lot
$282,800 Zestimate®
$169/sqft
$1,956 Estimated rent
Home value
$282,800
$263,000 - $305,000
$1,956/mo
Zestimate® history
Loading...
Owner options
Explore your selling options
What's special
Just 6 minutes from Saluda Lake Landing and 7 minutes from the Swamp Rabbit Trail, this charming brick ranch is perfectly situated! Both Greenville and Travelers Rest, known for their award-winning downtowns, are less than 15 minutes away. This home features 3 bedrooms, 2 full bathrooms, and a convenient walk-in laundry room off the kitchen. You'll find ample storage in the 1-car garage's storage room and the backyard shed. Sitting on a third of an acre, there's plenty of space to grow a garden, BBQ on the back patio, or create your own private oasis. 906 Saluda Lake Drive offers everything you desire and more!
Zillow last checked: 8 hours ago
Listing updated: October 09, 2024 at 07:20am
Listed by:
Heather Durbin 864-386-2001,
Coldwell Banker Caine/Williams
Bought with:
Jacqueline Dowling
BHHS C Dan Joyner - Midtown
Source: Greater Greenville AOR,MLS#: 1536275
Facts & features
Interior
Bedrooms & bathrooms
- Bedrooms: 3
- Bathrooms: 2
- Full bathrooms: 2
- Main level bathrooms: 2
- Main level bedrooms: 3
Primary bedroom
- Area: 168
- Dimensions: 12 x 14
Bedroom 2
- Area: 156
- Dimensions: 13 x 12
Bedroom 3
- Area: 132
- Dimensions: 12 x 11
Primary bathroom
- Features: Full Bath, Shower Only, Walk-In Closet(s)
Dining room
- Area: 120
- Dimensions: 10 x 12
Kitchen
- Area: 140
- Dimensions: 10 x 14
Living room
- Area: 320
- Dimensions: 20 x 16
Heating
- Forced Air, Natural Gas
Cooling
- Electric
Appliances
- Included: Dishwasher, Disposal, Dryer, Freezer, Refrigerator, Washer, Free-Standing Electric Range, Range, Electric Water Heater
- Laundry: 1st Floor, Walk-in, Laundry Room
Features
- Ceiling Fan(s), Laminate Counters
- Flooring: Carpet, Parquet, Vinyl
- Doors: Storm Door(s)
- Windows: Storm Window(s), Vinyl/Aluminum Trim
- Basement: None
- Attic: Pull Down Stairs,Storage
- Number of fireplaces: 1
- Fireplace features: Circulating, Gas Log, Masonry
Interior area
- Total structure area: 1,655
- Total interior livable area: 1,655 sqft
Property
Parking
- Total spaces: 1
- Parking features: Attached, Concrete
- Attached garage spaces: 1
- Has uncovered spaces: Yes
Features
- Levels: One
- Stories: 1
- Patio & porch: Patio
Lot
- Size: 0.39 Acres
- Dimensions: 101 x 149 x 100 x 152
- Features: Few Trees, 1/2 Acre or Less
- Topography: Level
Details
- Parcel number: B004.0601062.00
Construction
Type & style
- Home type: SingleFamily
- Architectural style: Ranch
- Property subtype: Single Family Residence, Residential
Materials
- Brick Veneer
- Foundation: Crawl Space
- Roof: Architectural
Condition
- Year built: 1980
Utilities & green energy
- Sewer: Public Sewer
- Water: Public
- Utilities for property: Cable Available, Underground Utilities
Community & neighborhood
Security
- Security features: Smoke Detector(s)
Community
- Community features: None
Location
- Region: Greenville
- Subdivision: White Oak Hill
Price history
| Date | Event | Price |
|---|---|---|
| 10/8/2024 | Sold | $280,000$169/sqft |
Source: | ||
| 9/13/2024 | Contingent | $280,000$169/sqft |
Source: | ||
| 9/11/2024 | Price change | $280,000-3.4%$169/sqft |
Source: | ||
| 8/30/2024 | Listed for sale | $290,000+163.6%$175/sqft |
Source: | ||
| 2/28/2014 | Sold | $110,000-4.3%$66/sqft |
Source: | ||
Public tax history
| Year | Property taxes | Tax assessment |
|---|---|---|
| 2024 | $1,277 -1.3% | $119,650 |
| 2023 | $1,293 +6.6% | $119,650 |
| 2022 | $1,214 +1.6% | $119,650 |
Find assessor info on the county website
Neighborhood: 29611
Nearby schools
GreatSchools rating
- 2/10Armstrong Elementary SchoolGrades: PK-5Distance: 2.4 mi
- 2/10Berea Middle SchoolGrades: 6-8Distance: 3.3 mi
- 2/10Berea High SchoolGrades: 9-12Distance: 0.7 mi
Schools provided by the listing agent
- Elementary: Armstrong
- Middle: Berea
- High: Berea
Source: Greater Greenville AOR. This data may not be complete. We recommend contacting the local school district to confirm school assignments for this home.
Get a cash offer in 3 minutes
Find out how much your home could sell for in as little as 3 minutes with a no-obligation cash offer.
Estimated market value$282,800
Get a cash offer in 3 minutes
Find out how much your home could sell for in as little as 3 minutes with a no-obligation cash offer.
Estimated market value
$282,800
