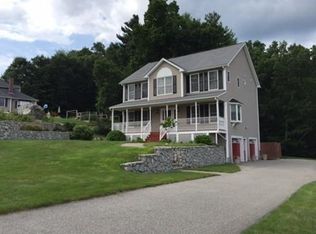Expanded multi-level home on a corner lot with gorgeous kitchen and multiple living area options. Enormous, updated kitchen features an open concept feel, granite counters, stainless appliances, kitchen island, dining area, and vast window space overlooking the yard--certain to make this room the center of entertaining! The fire-placed living room is cozy and inviting. An additional great room with tall ceilings and pellet stove overlooks the expansive back deck. The first level bedrooms are well-sized with good closet space. The upstairs features a huge master suite with cathedral ceilings and attached bath complete with jetted tub and stand up shower. An additional bedroom is included on the second level. The basement has in-law potential with sizable living room, eating area and bedroom with bath. Above the garage is an additional living area with bath and separate heat. Attached garage, ample parking and above ground pool are just a few more of the perks.
This property is off market, which means it's not currently listed for sale or rent on Zillow. This may be different from what's available on other websites or public sources.
