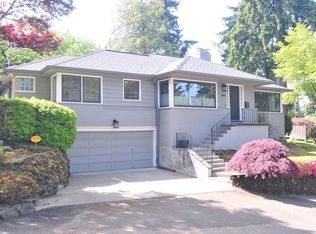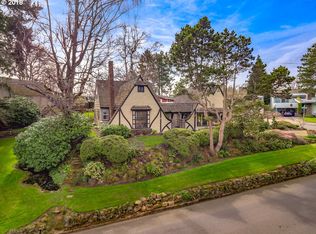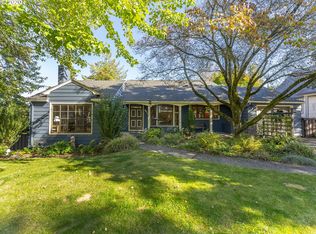Sold
$830,000
906 SW Chestnut St, Portland, OR 97219
4beds
3,286sqft
Residential, Single Family Residence
Built in 1939
6,098.4 Square Feet Lot
$807,900 Zestimate®
$253/sqft
$4,247 Estimated rent
Home value
$807,900
$751,000 - $873,000
$4,247/mo
Zestimate® history
Loading...
Owner options
Explore your selling options
What's special
Step into this charming English-style residence situated on a well-appointed lot enveloped by lush, mature gardens. The property greets you with inviting patios, ideal for hosting guests, and a sport court for added amusement. Upon entry, the home exudes an air of sophistication, beginning with the welcoming living room featuring elegant wood floors, intricate molding, and a cozy ambiance. The formal dining room showcases lovely corner built-ins, while the spacious kitchen boasts abundant storage, an eating bar, gas cooktop, and electric oven. The main floor offers two comfortable bedrooms and a full bathroom. Upstairs, a versatile fourth bedroom awaits, perfect for a den or office, alongside the luxurious primary bedroom. The upper-level bathroom presents a tranquil oasis with a walk-in shower, clawfoot tub, and heated floors for a pampering retreat. Downstairs, a cozy family room beckons relaxation, complemented by a wine storage area. Lastly, the third bathroom provides a rejuvenating experience with a steam shower, offering moments of invigoration and relaxation. Situated near the city center, Hillsdale is a well-liked, historic, walkable neighborhood in Portland known for its tight-knit community, suburban vibe, and offers easy access to the library, farmer's market, community pool and local restaurants. Residents enjoy the convenience of a short commute to downtown while relishing in a relaxed atmosphere. Don't miss this exquisite home in a fabulous neighborhood! [Home Energy Score = 1. HES Report at https://rpt.greenbuildingregistry.com/hes/OR10188576]
Zillow last checked: 8 hours ago
Listing updated: January 15, 2025 at 03:14am
Listed by:
Adam Roper 917-923-3673,
Works Real Estate
Bought with:
Amy Romberg, 201226764
Windermere Realty Trust
Source: RMLS (OR),MLS#: 24059438
Facts & features
Interior
Bedrooms & bathrooms
- Bedrooms: 4
- Bathrooms: 3
- Full bathrooms: 3
- Main level bathrooms: 3
Primary bedroom
- Features: Double Closet, Soaking Tub, Walkin Shower, Wood Floors
- Level: Upper
- Area: 336
- Dimensions: 24 x 14
Bedroom 2
- Features: Closet, Wood Floors
- Level: Main
- Area: 156
- Dimensions: 12 x 13
Bedroom 3
- Features: Closet, Wood Floors
- Level: Main
- Area: 143
- Dimensions: 11 x 13
Bedroom 4
- Features: Closet, Wood Floors
- Level: Upper
- Area: 192
- Dimensions: 12 x 16
Dining room
- Level: Main
- Area: 143
- Dimensions: 11 x 13
Family room
- Features: Fireplace
- Level: Lower
- Area: 315
- Dimensions: 15 x 21
Kitchen
- Features: Eating Area, Gas Appliances, Granite
- Level: Main
- Area: 324
- Width: 27
Living room
- Features: Fireplace
- Level: Main
- Area: 280
- Dimensions: 14 x 20
Heating
- Forced Air, Wall Furnace, Fireplace(s)
Cooling
- Air Conditioning Ready
Appliances
- Included: Built In Oven, Built-In Range, Dishwasher, Disposal, Gas Appliances, Microwave, Washer/Dryer, Gas Water Heater
- Laundry: Laundry Room
Features
- Granite, Closet, Eat-in Kitchen, Double Closet, Soaking Tub, Walkin Shower
- Flooring: Tile, Wood
- Windows: Wood Frames
- Basement: Finished,Full
- Number of fireplaces: 2
- Fireplace features: Gas
Interior area
- Total structure area: 3,286
- Total interior livable area: 3,286 sqft
Property
Parking
- Total spaces: 1
- Parking features: Driveway, On Street, Attached
- Attached garage spaces: 1
- Has uncovered spaces: Yes
Features
- Levels: Multi/Split
- Stories: 3
- Patio & porch: Patio
- Exterior features: Athletic Court
- Fencing: Fenced
- Has view: Yes
- View description: Territorial
Lot
- Size: 6,098 sqft
- Features: Seasonal, Terraced, SqFt 5000 to 6999
Details
- Parcel number: R124028
- Zoning: R7
Construction
Type & style
- Home type: SingleFamily
- Architectural style: English
- Property subtype: Residential, Single Family Residence
Materials
- Wood Siding
- Roof: Composition
Condition
- Resale
- New construction: No
- Year built: 1939
Utilities & green energy
- Gas: Gas
- Sewer: Public Sewer
- Water: Public
- Utilities for property: Cable Connected
Community & neighborhood
Location
- Region: Portland
- Subdivision: Hillsdale/Burlingame
Other
Other facts
- Listing terms: Cash,Conventional
- Road surface type: Paved
Price history
| Date | Event | Price |
|---|---|---|
| 1/15/2025 | Sold | $830,000-2.4%$253/sqft |
Source: | ||
| 12/24/2024 | Pending sale | $850,000$259/sqft |
Source: | ||
| 10/24/2024 | Price change | $850,000-1.7%$259/sqft |
Source: | ||
| 10/15/2024 | Listed for sale | $865,000$263/sqft |
Source: | ||
| 9/22/2024 | Pending sale | $865,000$263/sqft |
Source: | ||
Public tax history
| Year | Property taxes | Tax assessment |
|---|---|---|
| 2025 | $12,217 +3.7% | $453,830 +3% |
| 2024 | $11,778 +4% | $440,620 +3% |
| 2023 | $11,325 +2.2% | $427,790 +3% |
Find assessor info on the county website
Neighborhood: Hillsdale
Nearby schools
GreatSchools rating
- 10/10Rieke Elementary SchoolGrades: K-5Distance: 0.3 mi
- 6/10Gray Middle SchoolGrades: 6-8Distance: 0.8 mi
- 8/10Ida B. Wells-Barnett High SchoolGrades: 9-12Distance: 0.2 mi
Schools provided by the listing agent
- Elementary: Rieke
- Middle: Robert Gray
- High: Ida B Wells
Source: RMLS (OR). This data may not be complete. We recommend contacting the local school district to confirm school assignments for this home.
Get a cash offer in 3 minutes
Find out how much your home could sell for in as little as 3 minutes with a no-obligation cash offer.
Estimated market value
$807,900
Get a cash offer in 3 minutes
Find out how much your home could sell for in as little as 3 minutes with a no-obligation cash offer.
Estimated market value
$807,900


