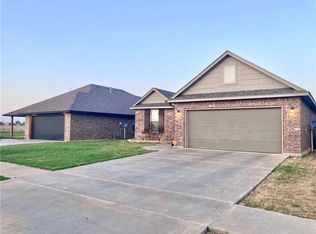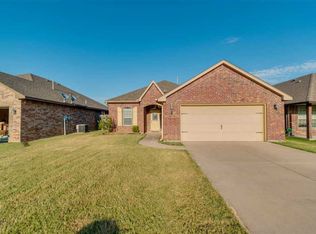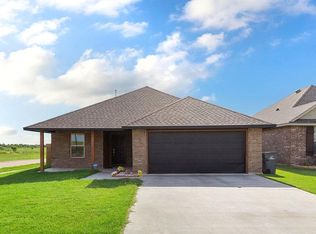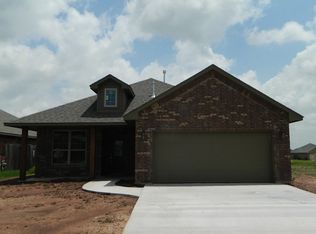Sold
$239,900
906 SW 80th St, Lawton, OK 73505
3beds
1,700sqft
Single Family Residence
Built in 2012
6,000 Square Feet Lot
$252,000 Zestimate®
$141/sqft
$1,835 Estimated rent
Home value
$252,000
$214,000 - $297,000
$1,835/mo
Zestimate® history
Loading...
Owner options
Explore your selling options
What's special
Tony Capuccio with Cappuccino Dream Homes Realty is the property specialist regarding this home. TO VIEW THIS HOME OR DEAL DIRECTLY WITH THE LISTING BROKER CALL OR TEXT TONY at 580-585-2337 or email tony@tonydreamhomes.com. Well maintained home on the SW edge of Lawton in West Hill Addition (one of Lawton’s newer neighborhoods) but located in Cache School district. Full brick home that is 13 years young with modern, open floor plan boasting 9’ ceilings; Arched doorways; crown molding, and much more. Floor plan includes 3 bedrooms; office or study; spacious living room with gas log fireplace; dinette; well appointed kitchen featuring plenty of custom built stained cabinetry; granite countertops with travertine backsplash and stainless steel appliances (note that the refrigerator will be swapped out with a good used side x side stainless steel refrigerator) and private master suite with pan ceilings with spa bath that includes corner jetted tub, separate tiled shower and dual vanities with granite tops and walk-in closet. Exterior has brick mailbox, brick construction with stone accent in front, wood fence and covered porch and patio. Quick access to Westside Mall and target. HOA dues are $220 annually for common areas and use of the community pool (photo of poolhouse and pool included)
Zillow last checked: 8 hours ago
Listing updated: August 01, 2025 at 12:26pm
Listed by:
ANTHONY CAPUCCIO 580-585-2337,
CAPUCCIO DREAM HOMES REALTY
Bought with:
Tiphanie Murphy
Parks Jones Realty
Source: Lawton BOR,MLS#: 168993
Facts & features
Interior
Bedrooms & bathrooms
- Bedrooms: 3
- Bathrooms: 2
- Full bathrooms: 2
Dining room
- Features: Separate
Heating
- Fireplace(s), Central, Natural Gas
Cooling
- Central-Electric, Ceiling Fan(s)
Appliances
- Included: Electric, Freestanding Stove, Microwave, Dishwasher, Disposal, Gas Water Heater
- Laundry: Washer Hookup, Dryer Hookup, Utility Room
Features
- 8-Ft.+ Ceiling, Granite Counters, Two Living Areas
- Flooring: Carpet, Ceramic Tile
- Windows: Double Pane Windows
- Has fireplace: Yes
- Fireplace features: Gas, Ventless
Interior area
- Total structure area: 1,700
- Total interior livable area: 1,700 sqft
Property
Parking
- Total spaces: 2
- Parking features: Auto Garage Door Opener
- Garage spaces: 2
Features
- Levels: One
- Patio & porch: Covered Patio
- Fencing: Wood
Lot
- Size: 6,000 sqft
- Dimensions: 50 x 120
Details
- Parcel number: 02N12W323279500030006
Construction
Type & style
- Home type: SingleFamily
- Property subtype: Single Family Residence
Materials
- Brick Veneer
- Foundation: Slab
- Roof: Composition
Condition
- Updated
- New construction: No
- Year built: 2012
Utilities & green energy
- Gas: Natural
- Sewer: Public Sewer
- Water: Public
Community & neighborhood
Location
- Region: Lawton
HOA & financial
HOA
- HOA fee: $220 annually
Other
Other facts
- Listing terms: Cash,Conventional,FHA,VA Loan
Price history
| Date | Event | Price |
|---|---|---|
| 7/31/2025 | Sold | $239,900$141/sqft |
Source: Lawton BOR #168993 | ||
| 6/18/2025 | Contingent | $239,900$141/sqft |
Source: Lawton BOR #168993 | ||
| 6/13/2025 | Listed for sale | $239,900+81.1%$141/sqft |
Source: Lawton BOR #168993 | ||
| 12/30/2024 | Sold | $132,500-8%$78/sqft |
Source: Public Record | ||
| 12/18/2017 | Sold | $144,000$85/sqft |
Source: Lawton BOR #149128 | ||
Public tax history
| Year | Property taxes | Tax assessment |
|---|---|---|
| 2024 | $2,706 +5.3% | $22,764 +5% |
| 2023 | $2,569 -3.3% | $21,680 |
| 2022 | $2,657 +18.4% | $21,680 |
Find assessor info on the county website
Neighborhood: 73505
Nearby schools
GreatSchools rating
- 6/10Cache Primary Elementary SchoolGrades: PK-4Distance: 7.9 mi
- 7/10Cache Middle SchoolGrades: 5-8Distance: 8 mi
- 7/10Cache High SchoolGrades: 9-12Distance: 7.8 mi
Schools provided by the listing agent
- Elementary: Cache
- Middle: Cache
- High: Cache Sr Hi
Source: Lawton BOR. This data may not be complete. We recommend contacting the local school district to confirm school assignments for this home.

Get pre-qualified for a loan
At Zillow Home Loans, we can pre-qualify you in as little as 5 minutes with no impact to your credit score.An equal housing lender. NMLS #10287.



