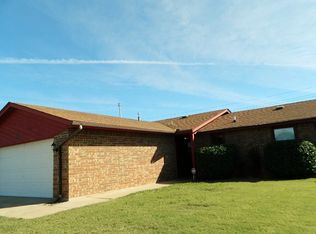Sold
$170,000
906 SW 60th St, Lawton, OK 73505
3beds
1,300sqft
Single Family Residence
Built in 1979
7,800 Square Feet Lot
$182,900 Zestimate®
$131/sqft
$1,290 Estimated rent
Home value
$182,900
$165,000 - $205,000
$1,290/mo
Zestimate® history
Loading...
Owner options
Explore your selling options
What's special
This absolutely gorgeous 3 bdrm, 1.75 bath, 2 car garage home in Lee West Estates was already a great redo and got recently perfected by the owner with a new roof and a beautifully stained wood privacy fence that allows an unobstructed view of the green space beyond the back yard where you’ll see cattle grazing on occasion. Imagine sitting on your new back porch on a warm Oklahoma evening, sipping a cold glass of lemonade whilst delighting in the Lawton city lights in the distance. It doesn’t get much better than this! The interior is nothing less than awesome with sleek gray cabinetry in the kitchen, fire and ice granite counter tops throughout and luxury vinyl plank flooring everywhere except the bedrooms where near new carpet will feel soft and warm underneath your feet when you get up in the morning. Wow! The hall bath is a full bath with a soaker tub and makes stylish use of faux marble and oil rubbed bronze fixtures. All three bedrooms feature ceiling fans and good size closets, LED lights illuminate the space and make it feel bright and airy -all features so hard to find at this price point. Nestled on the west side of Lawton with a basketball court and soccer field around the corner, in the sought after Eisenhower school boundaries close to shopping, dining and Fort Sill. Welcome Home! Please contact the REALTOR you have a written agreement with or if unrepresented call or text Stefanie Johnson at 580 583 5238 for more information or to schedule a showing.
Zillow last checked: 8 hours ago
Listing updated: April 28, 2025 at 12:37pm
Listed by:
STEFANIE JOHNSON 580-583-5238,
CROSSROADS REALTY
Bought with:
Traci Green
Traci Green Properties
Source: Lawton BOR,MLS#: 168088
Facts & features
Interior
Bedrooms & bathrooms
- Bedrooms: 3
- Bathrooms: 2
- 3/4 bathrooms: 1
Kitchen
- Features: Breakfast Bar, Dinette, Kitchen/Dining
Heating
- Fireplace(s), Central, Natural Gas
Cooling
- Central-Electric, Ceiling Fan(s)
Appliances
- Included: Electric, Freestanding Stove, Vent Hood, Microwave, Dishwasher, Disposal, Refrigerator, Gas Water Heater
- Laundry: Washer Hookup, Dryer Hookup, Utility Room
Features
- Walk-In Closet(s), Pantry, Granite Counters, One Living Area
- Flooring: Carpet, Vinyl Plank
- Doors: Storm Door(s)
- Windows: Double Pane Windows, Window Coverings
- Attic: Floored
- Has fireplace: Yes
- Fireplace features: Gas, Wood Burning
Interior area
- Total structure area: 1,300
- Total interior livable area: 1,300 sqft
Property
Parking
- Total spaces: 2
- Parking features: Auto Garage Door Opener, Garage Door Opener
- Garage spaces: 2
Features
- Levels: One
- Patio & porch: Covered Porch, Open Patio
- Fencing: Wood
Lot
- Size: 7,800 sqft
- Dimensions: 65 x 120
Details
- Parcel number: 02N12W333190000120011
- Zoning description: R-1 Single Family
Construction
Type & style
- Home type: SingleFamily
- Property subtype: Single Family Residence
Materials
- Brick Veneer
- Foundation: Slab
- Roof: Composition
Condition
- Remodeled
- New construction: No
- Year built: 1979
Utilities & green energy
- Electric: Public Service OK
- Gas: Natural
- Sewer: Public Sewer
- Water: Public, Water District: city
Community & neighborhood
Security
- Security features: Security System, Smoke/Heat Alarm
Location
- Region: Lawton
Other
Other facts
- Listing terms: Cash,Conventional,FHA,VA Loan
Price history
| Date | Event | Price |
|---|---|---|
| 4/28/2025 | Sold | $170,000-2.9%$131/sqft |
Source: Lawton BOR #168088 | ||
| 3/3/2025 | Contingent | $175,000$135/sqft |
Source: Lawton BOR #168088 | ||
| 3/3/2025 | Pending sale | $175,000$135/sqft |
Source: Lawton BOR #168088 | ||
| 2/28/2025 | Listed for sale | $175,000+16.7%$135/sqft |
Source: Lawton BOR #168088 | ||
| 3/5/2024 | Sold | $150,000$115/sqft |
Source: Lawton BOR #165335 | ||
Public tax history
| Year | Property taxes | Tax assessment |
|---|---|---|
| 2024 | $1,151 -2.6% | $10,637 -2.7% |
| 2023 | $1,182 +4.9% | $10,929 +3.4% |
| 2022 | $1,127 +9.3% | $10,573 +5% |
Find assessor info on the county website
Neighborhood: 73505
Nearby schools
GreatSchools rating
- 5/10Eisenhower Elementary SchoolGrades: PK-5Distance: 0.6 mi
- 3/10Eisenhower Middle SchoolGrades: 6-8Distance: 0.8 mi
- 4/10Eisenhower High SchoolGrades: 9-12Distance: 0.7 mi
Schools provided by the listing agent
- Elementary: Eisenhower
- Middle: Eisenhower
- High: Eisenhower
Source: Lawton BOR. This data may not be complete. We recommend contacting the local school district to confirm school assignments for this home.

Get pre-qualified for a loan
At Zillow Home Loans, we can pre-qualify you in as little as 5 minutes with no impact to your credit score.An equal housing lender. NMLS #10287.
