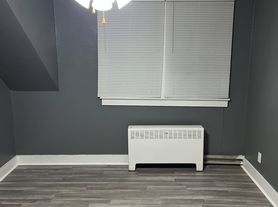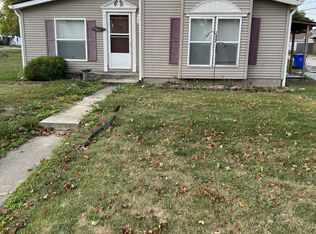Four Bedroom 2 Bathroom House for Rent
906 S. Union Kokomo, IN
$1300/month
$1300 deposit
Tenant pays all utilities
This two story, single family home was recently updated. It features a primary bedroom downstairs with an attached full bathroom and walk in closet. There are 3 bedrooms and a full bathroom upstairs. It also has a covered front porch and an attached garage.
Up to 2 pets permitted with some restrictions and additional fees.
This property is available for self showings Monday-Friday 9-5. No need to stop by our office for keys.
House for rent
$1,300/mo
906 S Union St, Kokomo, IN 46901
4beds
--sqft
Price may not include required fees and charges.
Single family residence
Available now
Cats, dogs OK
-- A/C
-- Laundry
-- Parking
-- Heating
What's special
Attached garageCovered front porchPrimary bedroom downstairsWalk in closet
- 5 days |
- -- |
- -- |
Travel times
Looking to buy when your lease ends?
Consider a first-time homebuyer savings account designed to grow your down payment with up to a 6% match & a competitive APY.
Facts & features
Interior
Bedrooms & bathrooms
- Bedrooms: 4
- Bathrooms: 2
- Full bathrooms: 2
Appliances
- Included: Refrigerator, Stove
Features
- Walk In Closet
Property
Parking
- Details: Contact manager
Features
- Exterior features: No Utilities included in rent, Walk In Closet
Details
- Parcel number: 340336482002000002
Construction
Type & style
- Home type: SingleFamily
- Property subtype: Single Family Residence
Community & HOA
Location
- Region: Kokomo
Financial & listing details
- Lease term: 1 year
Price history
| Date | Event | Price |
|---|---|---|
| 10/29/2025 | Listed for rent | $1,300 |
Source: Zillow Rentals | ||
| 8/21/2025 | Sold | $67,500-15.6% |
Source: | ||
| 8/4/2025 | Pending sale | $79,995 |
Source: | ||
| 7/22/2025 | Price change | $79,995-5.9% |
Source: | ||
| 7/16/2025 | Price change | $84,995-5.6% |
Source: | ||

