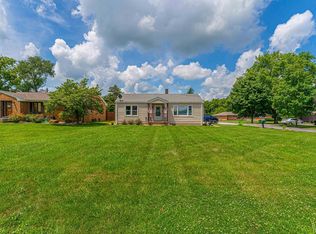This 3 bedroom mid-century home on the edge of town is the perfect location if you wanted to be close enough to feel and smell the country breeze. Four generations of one family have lovingly taken care of this home for over 60 years. Come inside to find that much of the house has been updated in the last few years from the top to the bottom! Roof, overhead lighting, paint, flooring, bathroom remodel, kitchen face lift including countertops. Pocket closet doors add some character, too. The sizable back patio was added onthe the house and boasts a hand laid retaining wall. Ornamental tre
This property is off market, which means it's not currently listed for sale or rent on Zillow. This may be different from what's available on other websites or public sources.

