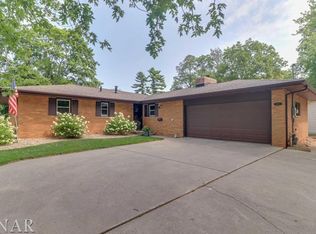Come take a look at this gorgeous home. Great location, just minutes from Uptown and ISU. The wood floors are a must see to appreciate their beauty. Eat in kitchen with built in pantry that flows into Living Room. The Living Room showcases crown moldings and all white trim. All white trim and neutral paint throughout the entire home. Two beautiful bedrooms both featuring the same flawless real hardwood floors. Oversized breezeway which offers access to garage, driveway and backyard. The basement offers two large finished rooms that can easily function as a family room, office area and potential for 3rd BR with an egress window. The basement also boasts an abundance of storage space and large built in shelving for organized storage (could also be used as workspace/workbench). Buy this home and enjoy a relaxing backyard featuring a built in BBQ pit and oversized yard fully enclosed with a 6 foot privacy fence and additional storage shed in back.
This property is off market, which means it's not currently listed for sale or rent on Zillow. This may be different from what's available on other websites or public sources.
