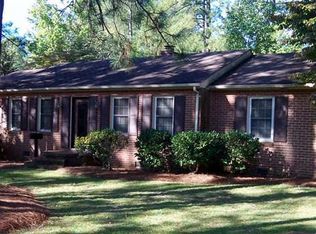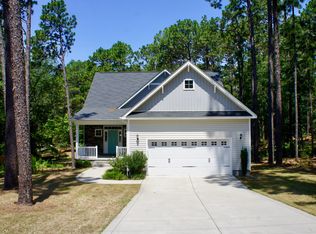Sold for $465,000
$465,000
906 Robinwood Road, Aberdeen, NC 28315
4beds
2,804sqft
Single Family Residence
Built in 1976
1.53 Acres Lot
$-- Zestimate®
$166/sqft
$2,503 Estimated rent
Home value
Not available
Estimated sales range
Not available
$2,503/mo
Zestimate® history
Loading...
Owner options
Explore your selling options
What's special
Discover the perfect blend of serenity and space in this expansive home, set on over 1.5 acres in the tranquil Forest Hills neighborhood. Designed for both comfort and functionality, this property offers room to spread out—both inside and out.Step inside to find generous living areas, including a formal living and dining room that flow seamlessly into a bright, open kitchen equipped with stainless steel appliances, a center island, and a convenient laundry area — all with a view of the lush backyard. Unwind on the screened porch, your own private retreat for morning coffee or evening relaxation, before gathering in the cozy family room with a wood-burning fireplace.The main-level primary suite is a true retreat, featuring an ensuite bath with dual sinks, a tub/shower combination, and a spacious walk-in closet. A versatile additional bedroom or office completes the first floor.Upstairs, you'll find two oversized bedrooms, a flexible bonus room, and a full bath, plus easy-access attic storage. But the space doesn't stop there—this home boasts a partially finished basement with over 500 square feet of additional living space, another wood-burning fireplace, and a massive 1,100+ square feet of unfinished space, perfect for storage, gym, a workshop, or future expansion.Outside, the sprawling backyard and expansive back deck invite endless possibilities for entertaining, gardening, or simply enjoying the peaceful surroundings. Conveniently located just minutes from Aberdeen and Southern Pines' downtown shops and dining, as well as the scenic Aberdeen Lake Park, this home offers the best of privacy, space, and accessibility.Don't miss this rare opportunity to own a home that truly has it all—acreage, versatility, and room to grow!
Zillow last checked: 8 hours ago
Listing updated: May 09, 2025 at 09:47am
Listed by:
Meese Property Group 910-725-0037,
Meese Property Group, LLC,
Amanda Meigs 678-898-0351,
Meese Property Group, LLC
Bought with:
Kristine Fredericks, 342337
Premier Real Estate of the Sandhills LLC
Source: Hive MLS,MLS#: 100492371 Originating MLS: Mid Carolina Regional MLS
Originating MLS: Mid Carolina Regional MLS
Facts & features
Interior
Bedrooms & bathrooms
- Bedrooms: 4
- Bathrooms: 3
- Full bathrooms: 2
- 1/2 bathrooms: 1
Primary bedroom
- Level: Primary Living Area
Dining room
- Features: Formal
Heating
- Heat Pump, Electric
Cooling
- Central Air
Appliances
- Included: Electric Oven, Built-In Microwave, Refrigerator, Dishwasher
Features
- Master Downstairs, Kitchen Island, Basement
- Flooring: Carpet, Tile, Wood
- Basement: Partially Finished
- Attic: Storage
Interior area
- Total structure area: 2,804
- Total interior livable area: 2,804 sqft
Property
Parking
- Parking features: Attached, Gravel
- Has attached garage: Yes
Features
- Levels: Two
- Stories: 2
- Patio & porch: Deck, Porch, Screened
- Fencing: None
Lot
- Size: 1.53 Acres
- Dimensions: 227 x 215 x 206 x 87 x 231
- Features: Corner Lot
Details
- Parcel number: 00047407
- Zoning: R-30
- Special conditions: Standard
Construction
Type & style
- Home type: SingleFamily
- Property subtype: Single Family Residence
Materials
- Brick, Vinyl Siding
- Foundation: See Remarks
- Roof: Composition
Condition
- New construction: No
- Year built: 1976
Details
- Warranty included: Yes
Utilities & green energy
- Sewer: Public Sewer
- Water: Public
- Utilities for property: Sewer Available, Water Available
Community & neighborhood
Location
- Region: Aberdeen
- Subdivision: Forest Hills
Other
Other facts
- Listing agreement: Exclusive Right To Sell
- Listing terms: Cash,Conventional,FHA,USDA Loan,VA Loan
Price history
| Date | Event | Price |
|---|---|---|
| 5/9/2025 | Sold | $465,000$166/sqft |
Source: | ||
| 4/1/2025 | Pending sale | $465,000$166/sqft |
Source: | ||
| 3/8/2025 | Listed for sale | $465,000+61.5%$166/sqft |
Source: | ||
| 3/24/2021 | Listing removed | -- |
Source: Owner Report a problem | ||
| 1/4/2014 | Listing removed | $1,800$1/sqft |
Source: Owner Report a problem | ||
Public tax history
| Year | Property taxes | Tax assessment |
|---|---|---|
| 2024 | $2,431 -2.5% | $316,730 |
| 2023 | $2,494 +2.8% | $316,730 +1.6% |
| 2022 | $2,426 -2.4% | $311,730 +30.4% |
Find assessor info on the county website
Neighborhood: 28315
Nearby schools
GreatSchools rating
- 1/10Aberdeen Elementary SchoolGrades: PK-5Distance: 1.9 mi
- 6/10Southern Middle SchoolGrades: 6-8Distance: 0.5 mi
- 5/10Pinecrest High SchoolGrades: 9-12Distance: 2.7 mi
Schools provided by the listing agent
- Elementary: Aberdeeen Elementary
- Middle: Southern Middle
- High: Pinecrest High
Source: Hive MLS. This data may not be complete. We recommend contacting the local school district to confirm school assignments for this home.
Get pre-qualified for a loan
At Zillow Home Loans, we can pre-qualify you in as little as 5 minutes with no impact to your credit score.An equal housing lender. NMLS #10287.

